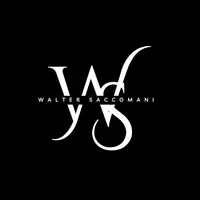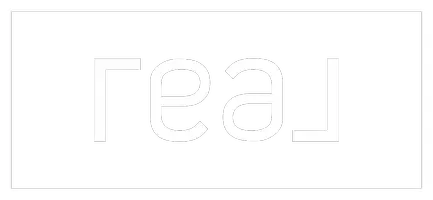3719C 49 ST Northwest #406 Calgary, AB T3A 2E3
2 Beds
1 Bath
997 SqFt
UPDATED:
Key Details
Property Type Condo
Sub Type Apartment
Listing Status Active
Purchase Type For Sale
Square Footage 997 sqft
Price per Sqft $295
Subdivision Varsity
MLS® Listing ID A2209199
Style Apartment-Single Level Unit
Bedrooms 2
Full Baths 1
Condo Fees $762/mo
Year Built 1978
Property Sub-Type Apartment
Property Description
The open-concept living area boasts soaring cedar vaulted ceilings and a wall of windows that bathe the space in natural light. Sliding doors lead to an East-facing wraparound balcony surrounded by mature trees, creating a tranquil and private retreat. The bright kitchen is both functional and inviting, with plenty of oak cabinetry, updated countertops, undercabinet lighting, a tray ceiling, and a cozy dining nook.
Both bedrooms are spacious, each featuring large bay windows for added charm and natural light. The primary bedroom includes a convenient cheater door to the stylishly renovated bathroom with large shower. In-suite storage is plentiful, and an additional storage locker is included on the parking level for your convenience. The unit also comes with a heated underground parking stall.
Residents of Landmark Estates enjoy free laundry on every floor, including one conveniently located just steps from this unit. The building is ideally situated across from Market Mall and close to public transit, the University of Calgary, Foothills and Children's Hospitals, schools, parks, and the Bow River Pathway.
This is a rare opportunity to own a fully renovated, top-floor corner unit in one of Calgary's most sought-after communities. Schedule your private showing today! No pets allowed & adult living (25+).
Location
Province AB
County Calgary
Area Cal Zone Nw
Zoning M-C2
Direction E
Interior
Interior Features Beamed Ceilings, French Door, High Ceilings, No Animal Home, No Smoking Home, Storage, Vaulted Ceiling(s)
Heating Baseboard, Hot Water
Cooling None
Flooring Hardwood
Fireplaces Type None
Appliance Dishwasher, Range Hood, Refrigerator, Stove(s), Window Coverings
Laundry Common Area
Exterior
Exterior Feature Balcony, Courtyard, Garden, Storage
Parking Features Underground
Community Features Park, Playground, Schools Nearby, Shopping Nearby, Walking/Bike Paths
Amenities Available Elevator(s)
Porch Balcony(s), Wrap Around
Exposure E
Total Parking Spaces 1
Building
Dwelling Type Low Rise (2-4 stories)
Story 4
Architectural Style Apartment-Single Level Unit
Level or Stories Single Level Unit
Structure Type Stucco,Wood Frame,Wood Siding
Others
HOA Fee Include Common Area Maintenance,Gas,Heat,Insurance,Interior Maintenance,Maintenance Grounds,Parking,Professional Management,Snow Removal,Trash,Water
Restrictions Adult Living,Pets Not Allowed
Pets Allowed No






