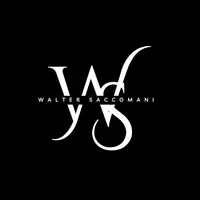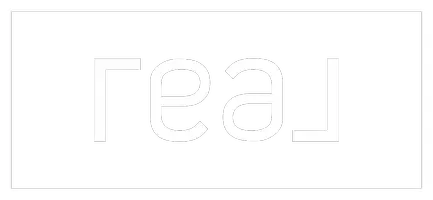153 Savanna WALK Northeast Calgary, AB T3J0Y3
3 Beds
3 Baths
1,575 SqFt
UPDATED:
Key Details
Property Type Townhouse
Sub Type Row/Townhouse
Listing Status Active
Purchase Type For Sale
Square Footage 1,575 sqft
Price per Sqft $285
Subdivision Saddle Ridge
MLS® Listing ID A2215176
Style 3 (or more) Storey
Bedrooms 3
Full Baths 2
Half Baths 1
Condo Fees $335/mo
Year Built 2019
Property Sub-Type Row/Townhouse
Property Description
The main floor features a sizable living room that seamlessly flows into the kitchen and dining area — ideal for entertaining. The kitchen is equipped with sleek stainless steel appliances, a long kitchen island with elegant quartz countertops, and a cozy dining nook tucked comfortably in the corner.
Upstairs, you'll find three well-sized bedrooms, including a primary suite complete with a walk-in closet and private en-suite bathroom. The additional two bedrooms are generous in size and share a full bathroom. For added convenience, the laundry room is also located upstairs, making laundry days easier and more efficient.
Additional features include a single attached garage for your convenience. This home is perfectly situated just a 5-minute drive to the LRT station and major shopping centers, with restaurants just a short 5-minute walk away. Families will appreciate the nearby schools, and nature lovers will enjoy scenic walks around the nearby ponds.
Don't miss the opportunity to own this wonderful home in a well-connected, family-friendly neighborhood!
Location
Province AB
County Calgary
Area Cal Zone Ne
Zoning M-1
Direction S
Rooms
Basement None
Interior
Interior Features High Ceilings, Kitchen Island, Quartz Counters, Vinyl Windows, Walk-In Closet(s)
Heating Forced Air
Cooling None
Flooring Carpet, Tile, Vinyl Plank
Inclusions none
Appliance Dishwasher, Dryer, Microwave Hood Fan, Refrigerator, Washer
Laundry Upper Level
Exterior
Exterior Feature Balcony
Parking Features Single Garage Attached
Garage Spaces 1.0
Fence None
Community Features Playground, Schools Nearby, Shopping Nearby, Sidewalks, Street Lights, Walking/Bike Paths
Amenities Available Snow Removal, Trash, Visitor Parking
Roof Type Asphalt Shingle
Porch Balcony(s)
Total Parking Spaces 2
Building
Lot Description Paved
Dwelling Type Five Plus
Foundation Poured Concrete
Architectural Style 3 (or more) Storey
Level or Stories Two
Structure Type Vinyl Siding,Wood Frame
Others
HOA Fee Include Common Area Maintenance,Insurance,Maintenance Grounds,Professional Management,Reserve Fund Contributions,Snow Removal,Trash
Restrictions None Known
Tax ID 95198300
Pets Allowed Restrictions






