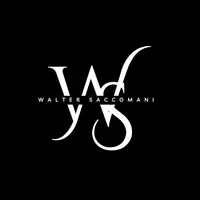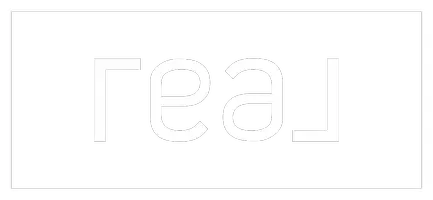104 Livingston Common Northeast Calgary, AB T3P 1K1
2 Beds
3 Baths
1,233 SqFt
UPDATED:
Key Details
Property Type Townhouse
Sub Type Row/Townhouse
Listing Status Active
Purchase Type For Sale
Square Footage 1,233 sqft
Price per Sqft $364
Subdivision Livingston
MLS® Listing ID A2218936
Style 3 (or more) Storey
Bedrooms 2
Full Baths 2
Half Baths 1
Condo Fees $291/mo
HOA Fees $472/ann
HOA Y/N 1
Year Built 2022
Property Sub-Type Row/Townhouse
Property Description
Location
Province AB
County Calgary
Area Cal Zone N
Zoning M-1
Direction N
Rooms
Basement None
Interior
Interior Features Breakfast Bar, High Ceilings, Kitchen Island, Open Floorplan, Pantry, Quartz Counters
Heating Forced Air
Cooling Central Air
Flooring Carpet, Tile, Vinyl Plank
Inclusions garage door opener and 1 remote
Appliance Central Air Conditioner, Dishwasher, Dryer, Gas Stove, Range Hood, Refrigerator, Washer, Water Softener
Laundry Laundry Room, Upper Level
Exterior
Exterior Feature Balcony
Parking Features Double Garage Attached, Garage Faces Rear, Tandem
Garage Spaces 1.0
Fence None
Community Features Park, Playground, Sidewalks, Street Lights, Walking/Bike Paths
Amenities Available Other
Roof Type Asphalt Shingle
Porch Balcony(s)
Total Parking Spaces 1
Building
Lot Description Landscaped, Lawn
Dwelling Type Five Plus
Foundation Poured Concrete
Architectural Style 3 (or more) Storey
Level or Stories Three Or More
Structure Type Vinyl Siding,Wood Frame
Others
HOA Fee Include Common Area Maintenance,Insurance,Maintenance Grounds,Parking,Professional Management,Reserve Fund Contributions
Restrictions Pet Restrictions or Board approval Required
Tax ID 95046312
Pets Allowed Restrictions
Virtual Tour https://listings.calgaryphotos.ca/videos/0196a94a-2c4a-7176-9a5c-ec88a18e72e6






