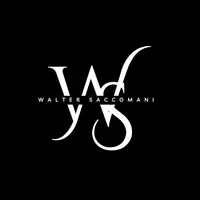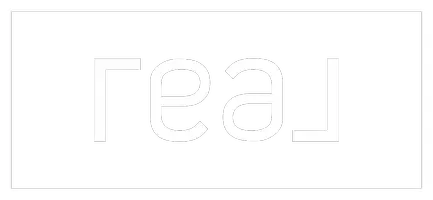333 Red Crow W BLVD West Lethbridge, AB T1K7M2
4 Beds
4 Baths
1,798 SqFt
UPDATED:
Key Details
Property Type Single Family Home
Sub Type Detached
Listing Status Active
Purchase Type For Sale
Square Footage 1,798 sqft
Price per Sqft $266
Subdivision Indian Battle Heights
MLS® Listing ID A2219983
Style 2 Storey
Bedrooms 4
Full Baths 3
Half Baths 1
Year Built 1998
Lot Size 4,828 Sqft
Acres 0.11
Property Sub-Type Detached
Property Description
Step into this bright and cozy home just moments from schools, parks, and shopping. With a beautiful open-concept floor plan, stylish new vinyl plank flooring (2024), and warm, comfortable colors throughout, this home offers a welcoming, family-friendly feel.
Enjoy a spacious kitchen and living area, and patio doors leading to a large deck (2020) and fully fenced yard. Fireplaces on both levels add extra comfort and charm.
Thoughtful updates include a new garage door (2021), roof (2018), and hot water tank (2017). The fully finished basement features a generous family room, fourth bedroom, and a full bath.
Bright, comfy, and move-in ready — Have your favourite agent book your showing today!
Location
Province AB
County Lethbridge
Zoning R-L
Direction S
Rooms
Basement Finished, Full
Interior
Interior Features Kitchen Island, Pantry
Heating Forced Air
Cooling Central Air
Flooring Carpet, Vinyl Plank
Fireplaces Number 2
Fireplaces Type Gas
Appliance Dishwasher, Refrigerator, Stove(s), Washer/Dryer
Laundry Laundry Room, Main Level
Exterior
Exterior Feature Barbecue
Parking Features Double Garage Attached
Garage Spaces 2.0
Fence Fenced
Community Features Park, Schools Nearby, Shopping Nearby
Roof Type Asphalt Shingle
Porch Deck
Lot Frontage 43.0
Total Parking Spaces 4
Building
Lot Description Rectangular Lot
Dwelling Type House
Foundation Poured Concrete
Architectural Style 2 Storey
Level or Stories Two
Structure Type Other
Others
Restrictions None Known
Tax ID 91470570






