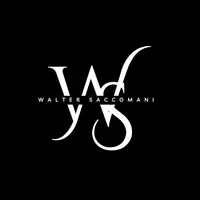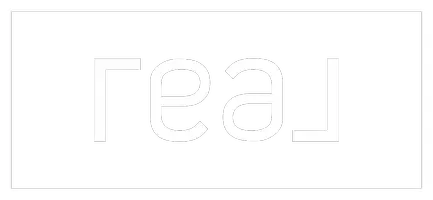106 Blackwolf Bay North Lethbridge, AB T1H 7E9
3 Beds
3 Baths
1,890 SqFt
UPDATED:
Key Details
Property Type Single Family Home
Sub Type Detached
Listing Status Active
Purchase Type For Sale
Square Footage 1,890 sqft
Price per Sqft $296
Subdivision Blackwolf 1
MLS® Listing ID A2221272
Style 2 Storey
Bedrooms 3
Full Baths 2
Half Baths 1
Year Built 2016
Lot Size 3,601 Sqft
Acres 0.08
Property Sub-Type Detached
Property Description
Location
Province AB
County Lethbridge
Zoning R-M
Direction E
Rooms
Basement Full, Unfinished
Interior
Interior Features Central Vacuum, High Ceilings, Open Floorplan, Pantry, Sump Pump(s), Tray Ceiling(s), Vinyl Windows
Heating Forced Air
Cooling Central Air
Flooring Carpet, Laminate, Vinyl
Fireplaces Number 1
Fireplaces Type Gas
Inclusions Curtains, Shed
Appliance Central Air Conditioner, Dishwasher, Electric Cooktop, Microwave, Oven-Built-In, Refrigerator, Window Coverings
Laundry Laundry Room, Upper Level
Exterior
Exterior Feature Private Yard
Parking Features Double Garage Attached
Garage Spaces 2.0
Fence Fenced
Community Features Lake, Park, Playground, Schools Nearby, Tennis Court(s), Walking/Bike Paths
Roof Type Asphalt Shingle
Porch Deck, Porch
Total Parking Spaces 4
Building
Lot Description Back Lane, Lake, Low Maintenance Landscape
Dwelling Type House
Foundation Poured Concrete
Architectural Style 2 Storey
Level or Stories Two
Structure Type Composite Siding,Vinyl Siding
Others
Restrictions None Known
Tax ID 91158001
Virtual Tour https://unbranded.youriguide.com/106_blackwolf_bay_n_lethbridge_ab/






