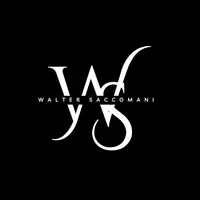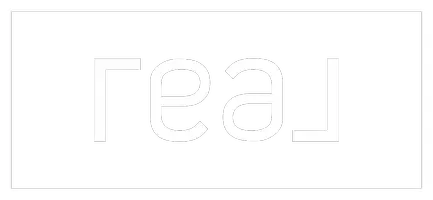93 Carringford WAY Northwest Calgary, AB T3P2M9
4 Beds
3 Baths
2,303 SqFt
UPDATED:
Key Details
Property Type Single Family Home
Sub Type Detached
Listing Status Active
Purchase Type For Sale
Square Footage 2,303 sqft
Price per Sqft $336
Subdivision Carrington
MLS® Listing ID A2221233
Style 2 Storey
Bedrooms 4
Full Baths 2
Half Baths 1
Year Built 2025
Lot Size 3,245 Sqft
Acres 0.07
Property Sub-Type Detached
Property Description
Location
Province AB
County Calgary
Area Cal Zone N
Zoning TBD
Direction E
Rooms
Basement Full, Unfinished
Interior
Interior Features Bathroom Rough-in, Kitchen Island, Recessed Lighting, Separate Entrance, Walk-In Closet(s)
Heating Forced Air, Natural Gas
Cooling None
Flooring Carpet, Vinyl Plank
Fireplaces Number 1
Fireplaces Type Electric, Mantle
Appliance Dishwasher, Electric Range, Electric Stove, Microwave
Laundry Upper Level
Exterior
Exterior Feature None
Parking Features Double Garage Attached
Garage Spaces 2.0
Fence None
Community Features Park, Playground, Shopping Nearby, Street Lights
Roof Type Asphalt Shingle
Porch Porch
Lot Frontage 37.4
Total Parking Spaces 4
Building
Lot Description Back Yard
Dwelling Type House
Foundation Poured Concrete
Architectural Style 2 Storey
Level or Stories Two
Structure Type Wood Frame
New Construction Yes
Others
Restrictions Easement Registered On Title,Restrictive Covenant


