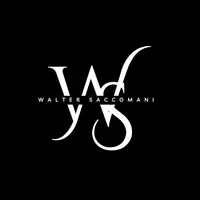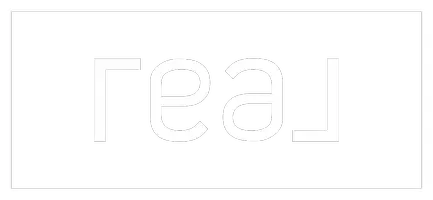2300 Evanston SQ Northwest #109 Calgary, AB T3P 0G7
2 Beds
2 Baths
806 SqFt
UPDATED:
Key Details
Property Type Condo
Sub Type Apartment
Listing Status Active
Purchase Type For Sale
Square Footage 806 sqft
Price per Sqft $415
Subdivision Evanston
MLS® Listing ID A2223819
Style Apartment-Single Level Unit
Bedrooms 2
Full Baths 2
Condo Fees $403/mo
Year Built 2014
Property Sub-Type Apartment
Property Description
The condo includes two parking stalls: one titled underground spot with one storage and an additional assigned outdoor parkade space . Inside, you'll find a built-in desk area with storage cabinets, ceiling fans in each bedroom and the main living area, elegant window coverings, and added built-in storage options in the spacious laundry room and the master bedroom closet.
Located on the ground floor, this unit offers quick convenience to and from the main entrance of the building. Situated close to numerous amenities including schools, parks, and major roads, this property is perfect for modern living. Don't miss out on this exceptional opportunity!
Location
Province AB
County Calgary
Area Cal Zone N
Zoning M-1 d75
Direction S
Interior
Interior Features Closet Organizers, Kitchen Island, No Smoking Home, Open Floorplan, Pantry, Storage, Vinyl Windows
Heating Baseboard
Cooling None
Flooring Carpet, Ceramic Tile, Laminate
Inclusions Furnitures are negotiable to buy
Appliance Dishwasher, Dryer, Electric Stove, Microwave Hood Fan, Refrigerator, Washer, Window Coverings
Laundry In Unit, Main Level
Exterior
Exterior Feature Balcony
Parking Features Parkade, Stall, Underground
Community Features Park, Playground, Pool, Schools Nearby, Shopping Nearby, Sidewalks, Street Lights, Walking/Bike Paths
Amenities Available Elevator(s), Parking, Snow Removal, Storage, Trash, Visitor Parking
Roof Type Asphalt
Porch Deck
Exposure N
Total Parking Spaces 2
Building
Dwelling Type Low Rise (2-4 stories)
Story 4
Architectural Style Apartment-Single Level Unit
Level or Stories Single Level Unit
Structure Type Wood Frame
Others
HOA Fee Include Common Area Maintenance,Gas,Heat,Insurance,Parking,Professional Management,Reserve Fund Contributions,Sewer,Snow Removal,Trash,Water
Restrictions Board Approval,Pet Restrictions or Board approval Required
Tax ID 94996021
Pets Allowed Restrictions, Yes






