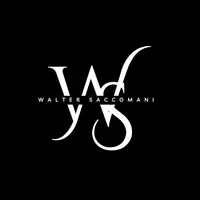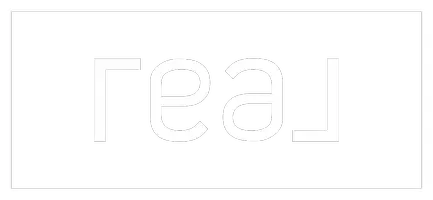1015 Russet RD Northeast Calgary, AB T2E5L2
4 Beds
2 Baths
959 SqFt
UPDATED:
Key Details
Property Type Single Family Home
Sub Type Detached
Listing Status Active
Purchase Type For Sale
Square Footage 959 sqft
Price per Sqft $990
Subdivision Renfrew
MLS® Listing ID A2225457
Style 2 Storey
Bedrooms 4
Full Baths 2
Year Built 1947
Lot Size 6,727 Sqft
Acres 0.15
Property Sub-Type Detached
Property Description
The 1947-built storey and a half home has been updated over the years and is still full of charm and character, featuring 2 bedrooms, 1 bathroom, and cozy living spaces that are perfect for a homeowner who values personality in their space. Out back, you'll find a double detached garage and an oversized single garage that supports the suite above it.
The garage suite is a standout—spacious, modern, and flooded with natural light. It includes 2 bedrooms, 1 bathroom, a full kitchen, and a private balcony, making it ideal for rental income, multi-generational living, or a home office setup.
Whether you're an investor, a homeowner looking for mortgage help, or someone needing space for extended family, this is a smart and flexible option in one of Calgary's most desirable inner-city neighbourhoods. Located minutes from downtown, schools, parks, and local shops.
Location
Province AB
County Calgary
Area Cal Zone Cc
Zoning R-CG
Direction E
Rooms
Basement Full, Partially Finished
Interior
Interior Features Low Flow Plumbing Fixtures, No Animal Home, No Smoking Home, Open Floorplan, Pantry, Separate Entrance
Heating Forced Air
Cooling None
Flooring Vinyl Plank
Inclusions Dishwasher (suite), Washer (suite), Dryer (suite), Refrigerator (suite), Stove (suite)
Appliance Dishwasher, Dryer, Refrigerator, Stove(s), Washer
Laundry In Unit, Laundry Room
Exterior
Exterior Feature Private Entrance, Private Yard
Parking Features Double Garage Detached, Driveway, Single Garage Detached
Garage Spaces 3.0
Fence Fenced, Partial
Community Features Playground, Schools Nearby, Shopping Nearby, Sidewalks, Street Lights, Tennis Court(s), Walking/Bike Paths
Roof Type Asphalt Shingle
Porch Deck
Lot Frontage 52.88
Total Parking Spaces 5
Building
Lot Description Back Lane, Back Yard, Front Yard, Garden, Lawn, No Neighbours Behind, Private
Dwelling Type House
Foundation Poured Concrete
Architectural Style 2 Storey
Level or Stories Two
Structure Type Vinyl Siding,Wood Frame
Others
Restrictions None Known
Tax ID 101713476






