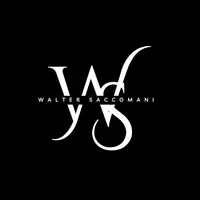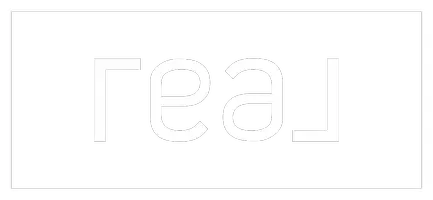115 Stephens CRES Hanna, AB T0J 1P0
4 Beds
2 Baths
1,243 SqFt
UPDATED:
Key Details
Property Type Single Family Home
Sub Type Detached
Listing Status Active
Purchase Type For Sale
Approx. Sqft 1243.0
Square Footage 1,243 sqft
Price per Sqft $281
MLS Listing ID A2229726
Style 3 Level Split
Bedrooms 4
Full Baths 2
Year Built 1983
Lot Size 5,227 Sqft
Property Sub-Type Detached
Property Description
Location
Province AB
County Sa2
Community Golf, Park, Playground, Pool, Schools Nearby, Shopping Nearby, Sidewalks, Walking/Bike Paths
Zoning R1
Rooms
Basement Finished, Full
Interior
Interior Features Built-in Features, Closet Organizers
Heating Forced Air
Cooling None
Flooring Carpet, Linoleum, Vinyl Plank
Inclusions Fridge in basement, Kitchen Island/Breakfast Bar
Laundry Lower Level
Exterior
Exterior Feature Other
Parking Features Double Garage Detached, Off Street
Garage Spaces 2.0
Fence Fenced
Community Features Golf, Park, Playground, Pool, Schools Nearby, Shopping Nearby, Sidewalks, Walking/Bike Paths
Roof Type Asphalt Shingle
Building
Lot Description Back Lane, Back Yard, Garden, Landscaped, Pie Shaped Lot
Dwelling Type House
Foundation Poured Concrete
New Construction No
Others
Virtual Tour https://my.matterport.com/show/?m=A3AHD3jT4vY






