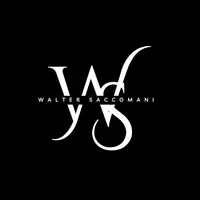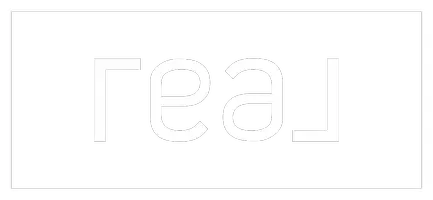7725 19 AVE Coleman, AB T0K0M0
4 Beds
2 Baths
1,770 SqFt
UPDATED:
Key Details
Property Type Single Family Home
Sub Type Detached
Listing Status Active
Purchase Type For Sale
Square Footage 1,770 sqft
Price per Sqft $299
MLS® Listing ID A2236275
Style 2 Storey
Bedrooms 4
Full Baths 1
Half Baths 1
Year Built 1926
Lot Size 6,250 Sqft
Acres 0.14
Property Sub-Type Detached
Property Description
Modern upgrades include a low maintenance exterior with metal roof, vinyl siding, and Trex style decking with glass railings. Other updates include large vinyl windows, vinyl plank flooring, granite countertops and more. There have been substantial renovations to many areas of the home including kitchens and bathrooms and a few other rooms that have been stripped down to the frame, re-insulated and rebuilt and including extra insulation in the attic of the home. The home also has other features including a gas fireplace, central vacuum, water softener, and an alarm system that detects entry, glass breakage, flood, and C02.
Soak up the views from the awesome rear deck that wraps around the side of the house. A concrete pad off the side deck with 220V wiring near by, is ready for your hot tub.
This great home is on a large 62.5'x100' lot, and there are options for a garage but in the meantime there is plenty of storage outside with 3 sheds including one that's 16'x10' and built/used as a workshop. With no neighbours to the back and a huge open laneway, there is also plenty of parking out back for your things.
Location
Province AB
County Crowsnest Pass
Zoning R-1
Direction S
Rooms
Basement Full, Unfinished
Interior
Interior Features Granite Counters, High Ceilings
Heating Boiler, Natural Gas, Radiant, Steam
Cooling None
Flooring Vinyl
Fireplaces Number 1
Fireplaces Type Gas, Living Room
Inclusions Fridge, stove, dishwasher, OTR microwave, washer, dryer, chest deep freezer, stand up deep freezer, central vacuum and attachments, water softener, existing window coverings, 2 TV wall mounts in bedrooms, portable closet in north bedroom, 2x garden sheds, workshop shed, flag pole, 2 antique bathtubs, alarm system.
Appliance Dishwasher, Freezer, Microwave Hood Fan, Refrigerator, Stove(s), Washer/Dryer
Laundry In Basement
Exterior
Exterior Feature Other
Parking Features Off Street
Fence Partial
Community Features Park, Playground, Schools Nearby
Roof Type Metal
Porch Deck
Lot Frontage 62.5
Total Parking Spaces 2
Building
Lot Description Back Lane, Back Yard, No Neighbours Behind
Dwelling Type House
Foundation Other
Architectural Style 2 Storey
Level or Stories Two
Structure Type Wood Frame
Others
Restrictions None Known
Tax ID 56512121






