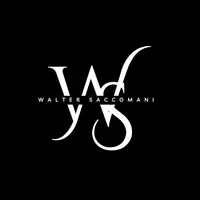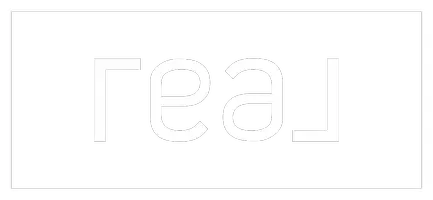20 Cranbrook MNR Southeast Calgary, AB T3M 3K5
3 Beds
3 Baths
2,475 SqFt
UPDATED:
Key Details
Property Type Single Family Home
Sub Type Detached
Listing Status Active
Purchase Type For Sale
Square Footage 2,475 sqft
Price per Sqft $357
Subdivision Cranston
MLS® Listing ID A2236731
Style 2 Storey
Bedrooms 3
Full Baths 2
Half Baths 1
HOA Fees $493/ann
HOA Y/N 1
Year Built 2021
Lot Size 4,682 Sqft
Acres 0.11
Property Sub-Type Detached
Property Description
Location
Province AB
County Calgary
Area Cal Zone Se
Zoning R-G
Direction SE
Rooms
Basement Full, Unfinished
Interior
Interior Features Double Vanity, Kitchen Island, Open Floorplan, Pantry, Quartz Counters
Heating Forced Air, Natural Gas
Cooling Central Air
Flooring Carpet, Hardwood, Tile
Appliance Convection Oven, Dishwasher, Garage Control(s), Gas Cooktop, Microwave, Microwave Hood Fan, Washer/Dryer
Laundry Laundry Room
Exterior
Exterior Feature Barbecue
Parking Features Double Garage Attached
Garage Spaces 2.0
Fence Fenced
Community Features Clubhouse, Park, Playground, Schools Nearby, Shopping Nearby, Sidewalks, Street Lights
Amenities Available Clubhouse
Roof Type Asphalt Shingle
Porch Deck
Lot Frontage 26.9
Total Parking Spaces 4
Building
Lot Description Back Yard
Dwelling Type House
Foundation Poured Concrete
Architectural Style 2 Storey
Level or Stories Two
Structure Type Brick,Composite Siding
Others
Restrictions None Known
Tax ID 101431463






