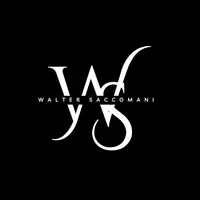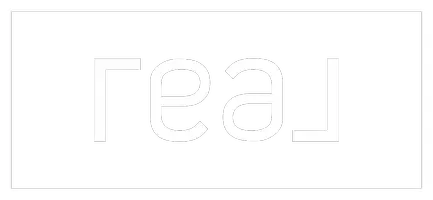23 Altena Close Red Deer, AB T4R 3A8
5 Beds
3 Baths
1,373 SqFt
UPDATED:
Key Details
Property Type Single Family Home
Sub Type Detached
Listing Status Active
Purchase Type For Sale
Square Footage 1,373 sqft
Price per Sqft $429
Subdivision Aspen Ridge
MLS® Listing ID A2235343
Style Bi-Level
Bedrooms 5
Full Baths 3
Year Built 2001
Lot Size 6,583 Sqft
Acres 0.15
Property Sub-Type Detached
Property Description
Location
Province AB
County Red Deer
Zoning R-L
Direction NW
Rooms
Basement Finished, Full
Interior
Interior Features Ceiling Fan(s), Central Vacuum, Closet Organizers, High Ceilings, Jetted Tub, Kitchen Island, Storage, Vaulted Ceiling(s), Vinyl Windows, Walk-In Closet(s)
Heating In Floor, Forced Air, Natural Gas
Cooling Central Air
Flooring Hardwood, Vinyl Plank
Fireplaces Number 3
Fireplaces Type Electric, Gas
Inclusions fridge, stove, microwave, dishwasher, main floor washer & dryer, window coverings, antique phone, garage door opener + 2 remotes, shed, garden boxes
Appliance Central Air Conditioner, Dishwasher, Garage Control(s), Microwave, Refrigerator, Stove(s), Washer/Dryer, Window Coverings
Laundry In Basement, Laundry Room, Main Level, Multiple Locations
Exterior
Exterior Feature Garden, Storage
Parking Features Alley Access, Concrete Driveway, Double Garage Attached, Garage Door Opener, Heated Garage, Insulated, Parking Pad
Garage Spaces 2.0
Fence Fenced
Community Features Playground, Schools Nearby, Shopping Nearby
Roof Type Asphalt Shingle
Porch Deck, Patio, Pergola
Lot Frontage 36.0
Total Parking Spaces 6
Building
Lot Description Back Lane, Back Yard, Garden, Landscaped, Level, Pie Shaped Lot
Dwelling Type House
Foundation Poured Concrete
Architectural Style Bi-Level
Level or Stories Bi-Level
Structure Type Concrete,Stone,Vinyl Siding,Wood Frame
Others
Restrictions None Known
Tax ID 102719891
Virtual Tour https://unbranded.youriguide.com/23_altena_close_red_deer_ab/






