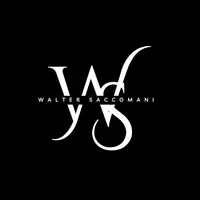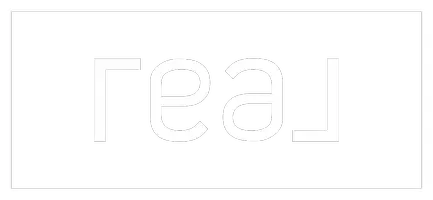2512 23 ST South Lethbridge, AB T1K 6K2
5 Beds
3 Baths
1,835 SqFt
UPDATED:
Key Details
Property Type Single Family Home
Sub Type Detached
Listing Status Active
Purchase Type For Sale
Square Footage 1,835 sqft
Price per Sqft $324
Subdivision Tudor Estates
MLS® Listing ID A2238072
Style 2 Storey
Bedrooms 5
Full Baths 2
Half Baths 1
Year Built 1995
Lot Size 5,100 Sqft
Acres 0.12
Property Sub-Type Detached
Property Description
Many updates have been made to the home, including a new roof installed in 2014, a new hot water tank in 2019, new quartz countertops, a backsplash, and freshly painted cabinets. Additionally, there are new doors, baseboards, and casing to provide a modern feel.
The main floor features two large living spaces, perfect for large families to spread out or even to create a formal dining room. The living room at the back of the home comes with a gas fireplace.
The main floor also includes a half bath and a laundry room.
There is a large deck that extends wider than the width of the home across the back, along with a small concrete patio area complete with a gas line for your barbecue, a pergola, and a shed in the backyard. Underground sprinklers enhance the front and back yards.
The second floor consists of three bedrooms, one of which has been converted into a walk-in closet but could easily be converted back into a bedroom. The primary bedroom is spacious and includes a fantastic ensuite bathroom featuring new quartz countertops, a soaker tub, and a three-foot shower, along with an adjoining walk-in closet.
The basement is designed as a perfect man cave, and if your colors are black and yellow, your decor can match the walls and the sleek black pool table that will be left with the home. The basement also has a large mechanical room that is undeveloped, and there is a rough-in for a future bathroom, as well as two additional bedrooms.
The garage is finished with an epoxy floor and equipped with an electric heater.
You will love the location of this home, as it is tucked away in a quiet cul-de-sac, just minutes from all the action in the south!
Location
Province AB
County Lethbridge
Zoning R-L
Direction E
Rooms
Basement Finished, Full
Interior
Interior Features Built-in Features, Ceiling Fan(s), Central Vacuum, Closet Organizers, Jetted Tub, Kitchen Island, Open Floorplan, Quartz Counters, Walk-In Closet(s)
Heating Forced Air, Natural Gas
Cooling Central Air
Flooring Carpet, Laminate, Tile
Fireplaces Number 1
Fireplaces Type Gas
Inclusions Fridge, Stove, Dishwasher, Microwave, Washer & Dryer, All Window Coverings including Curtains, Rods, Blinds, Underground Sprinklers, Air Conditioning, 2 Garage Remotes, Ceiling Fans, Garage Door Opener, Pool table, Shed as is table/chairs, Gazebo as is, Cabinets in mechanical room, Electric heater in Garage
Appliance Central Air Conditioner, Dishwasher, Microwave, Range Hood, Refrigerator, Stove(s), Washer/Dryer, Window Coverings
Laundry Laundry Room, Main Level
Exterior
Exterior Feature BBQ gas line
Parking Features Double Garage Attached
Garage Spaces 2.0
Fence Fenced
Community Features Park, Playground, Schools Nearby, Shopping Nearby, Sidewalks, Street Lights, Walking/Bike Paths
Roof Type Asphalt Shingle
Porch Deck, Patio
Lot Frontage 53.0
Total Parking Spaces 4
Building
Lot Description Back Yard, Few Trees, Front Yard, Lawn, Street Lighting, Underground Sprinklers
Dwelling Type House
Foundation Poured Concrete
Architectural Style 2 Storey
Level or Stories Two
Structure Type Stucco,Wood Frame
Others
Restrictions None Known
Tax ID 101548641
Virtual Tour https://unbranded.youriguide.com/2512_23_st_s_lethbridge_ab/






