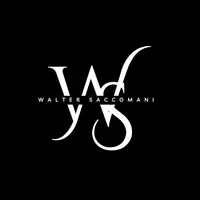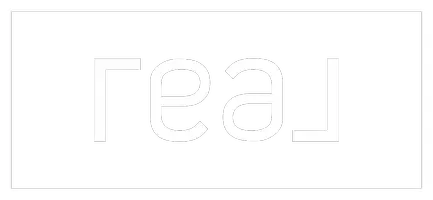108 Denholm Gate #207 Fort Mcmurray, AB T9H 0B3
2 Beds
2 Baths
1,119 SqFt
UPDATED:
Key Details
Property Type Condo
Sub Type Apartment
Listing Status Active
Purchase Type For Sale
Square Footage 1,119 sqft
Price per Sqft $151
Subdivision Downtown
MLS® Listing ID A2239687
Style Apartment-Single Level Unit
Bedrooms 2
Full Baths 2
Condo Fees $693/mo
Year Built 2007
Property Sub-Type Apartment
Property Description
Inside, you'll love the OPEN CONCEPT layout with 9-FOOT ceilings, a STUNNING CORNER GAS FIREPLACE, and BEAUTIFUL flooring THROUGHOUT the main living areas, with carpet only in one bedroom for a touch of comfort. Both bedrooms are spacious, one even features a WALK-IN CLOSET and its own FULL ENSUITE BATHROOM, giving you that extra bit of privacy and luxury.
The kitchen comes with all the appliances you need (NEW MICROWAVE & DISHWASHER), and there's even a dedicated IN-UNIT LAUNDRY ROOM for extra convenience. Step outside to your own COVERED PORCH, perfect for sipping your morning coffee or firing up the BBQ on warm summer days. This unit also comes with a perk – underground assigned HEATED PARKING (spot #22), an additional SECURE STORAGE LOCKER for your convenience, and TONS OF VISITOR PARKING AVAILABLE, and is just a SHORT WALK to Keyano College and the Syncrude Sport & Wellness Centre, perfect whether you're studying, working, or looking to stay active. Located in the growing Longboat Landing neighbourhood, you're close to trails, amenities, and all that downtown has to offer. Plus, your CONDO FEES ALREADY INCLUDE HEAT AND WATER, making this home even more affordable and stress-free. It's MOVE-IN READY and a fantastic option for first-time buyers, investors, or anyone looking to downsize without giving up style and comfort. Come take a look, you'll feel right at home! Call now!
Location
Province AB
County Wood Buffalo
Area Fm Se
Zoning LBLR4
Direction S
Interior
Interior Features Elevator, High Ceilings, Open Floorplan, Vinyl Windows, Walk-In Closet(s)
Heating Baseboard
Cooling None
Flooring Carpet, Laminate, Tile
Fireplaces Number 1
Fireplaces Type Gas, Living Room, Mantle, Stone
Appliance Dishwasher, Microwave, Refrigerator, Stove(s), Washer/Dryer
Laundry In Unit, Laundry Room
Exterior
Exterior Feature Other
Parking Features Off Street, Underground
Community Features Park, Playground, Schools Nearby, Shopping Nearby, Sidewalks, Street Lights, Walking/Bike Paths
Amenities Available Elevator(s), Secured Parking, Storage, Trash, Visitor Parking
Roof Type Asphalt Shingle
Porch Porch
Exposure S
Total Parking Spaces 1
Building
Dwelling Type Low Rise (2-4 stories)
Story 4
Architectural Style Apartment-Single Level Unit
Level or Stories Single Level Unit
Structure Type Vinyl Siding
Others
HOA Fee Include Common Area Maintenance,Heat,Maintenance Grounds,Professional Management,Reserve Fund Contributions,Sewer,Trash,Water
Restrictions None Known
Tax ID 102132463
Pets Allowed Restrictions, Yes
Virtual Tour https://www.youtube.com/watch?v=W7vYfSxyUQE






