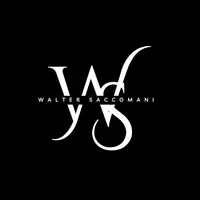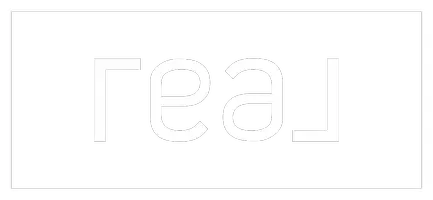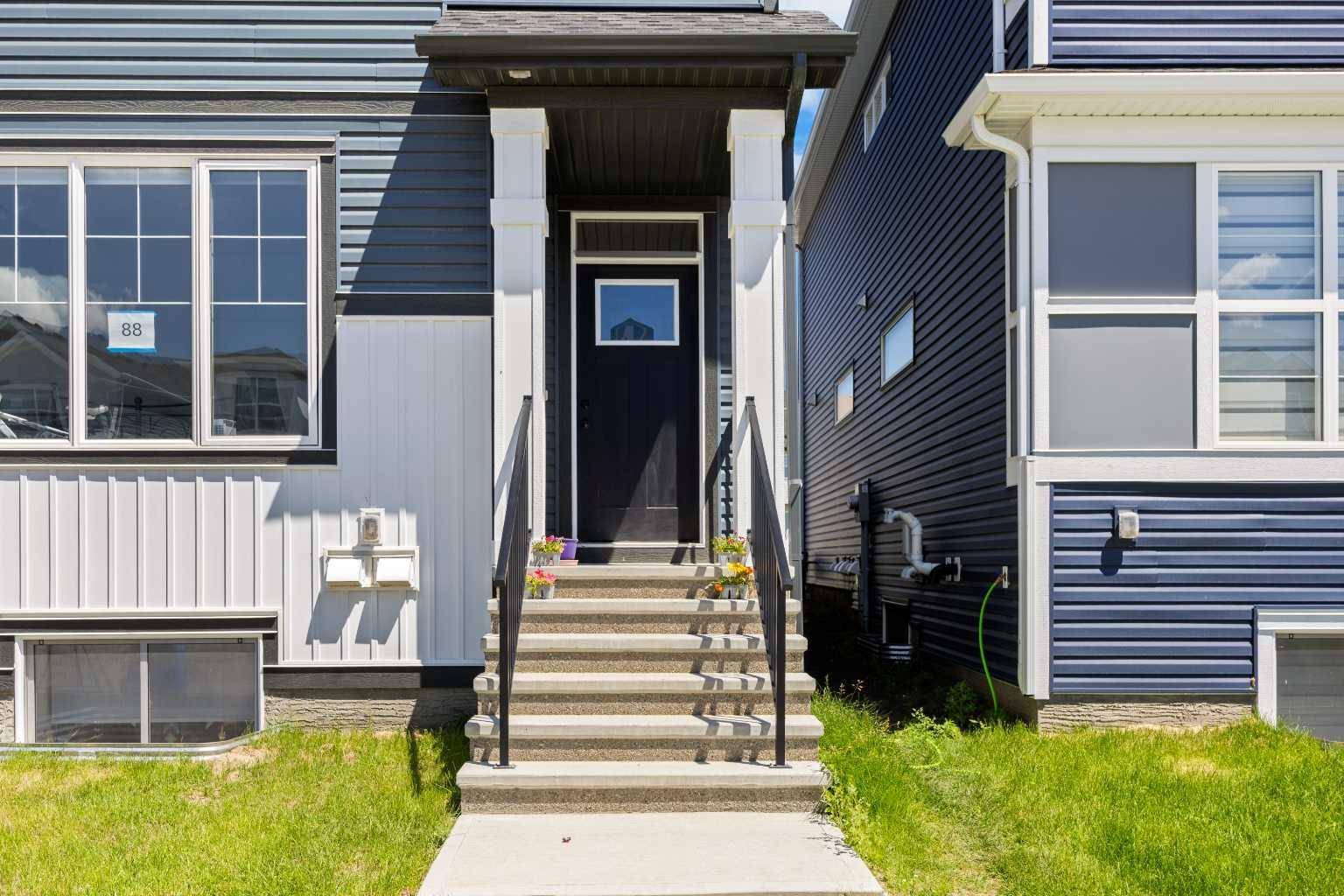88 Setonstone GDNS Southeast Calgary, AB T3M 3W1
6 Beds
4 Baths
1,794 SqFt
UPDATED:
Key Details
Property Type Single Family Home
Sub Type Detached
Listing Status Active
Purchase Type For Sale
Square Footage 1,794 sqft
Price per Sqft $418
Subdivision Seton
MLS® Listing ID A2238930
Style 2 Storey
Bedrooms 6
Full Baths 4
Year Built 2024
Lot Size 3,100 Sqft
Acres 0.07
Property Sub-Type Detached
Property Description
Discover the perfect blend of functionality, style, and income potential in this brand-new 2024-built 2-storey detached home located in the vibrant, amenity-rich community of Seton—just minutes from the South Health Campus, the world's largest YMCA, shopping, dining, and future LRT access.
The main level welcomes you with 9' ceilings and durable vinyl plank flooring throughout. Enjoy the bright open-concept layout with a spacious Living Room and Dining Area, perfect for family gatherings or entertaining guests. The modern Kitchen is finished with quartz countertops, stainless steel appliances, and a central island with eating bar—plus direct access to the back deck for easy outdoor living.
Completing the main floor is a full Bedroom and 4-piece Bathroom—providing ideal flexibility for guests, multigenerational living, or a dedicated home office.
On the upper level, the Primary Bedroom includes a walk-in closet and private ensuite. Two additional Bedrooms, a full Bathroom, and a convenient Laundry Room with storage complete the upper level. All bathrooms are finished with stylish quartz countertops for a cohesive modern look.
The legal basement suite comes with its own separate entrance, and includes 2 Bedrooms, 1 full Bathroom, a full Kitchen, comfortable Living Area, and in-suite Laundry—ideal as a mortgage helper or rental unit.
The backyard is landscaped and includes a parking pad with back lane access—perfect for future garage development.
A smart choice for homeowners and investors alike—offering comfort, space, and long-term potential in one of Calgary's most promising new communities.
Location
Province AB
County Calgary
Area Cal Zone Se
Zoning R-G
Direction W
Rooms
Basement Separate/Exterior Entry, Finished, Full, Suite
Interior
Interior Features High Ceilings, Kitchen Island, Open Floorplan, Pantry, Quartz Counters, Separate Entrance, Walk-In Closet(s)
Heating Forced Air, Natural Gas
Cooling None
Flooring Carpet, Vinyl Plank
Appliance Dishwasher, Dryer, Electric Stove, Refrigerator, Washer, Window Coverings
Laundry In Basement, Laundry Room, Upper Level
Exterior
Exterior Feature None
Parking Features Parking Pad
Fence None
Community Features Park, Playground, Sidewalks, Street Lights
Roof Type Asphalt Shingle
Porch Deck
Lot Frontage 24.97
Total Parking Spaces 2
Building
Lot Description Back Lane, Landscaped, Rectangular Lot
Dwelling Type House
Foundation Poured Concrete
Architectural Style 2 Storey
Level or Stories Two
Structure Type Vinyl Siding,Wood Frame
Others
Restrictions None Known
Tax ID 101223609






