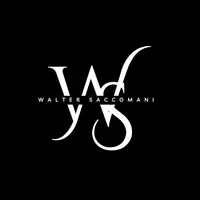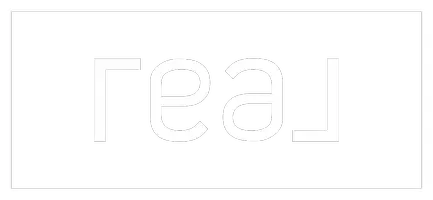2538 17 AVE Southwest Calgary, AB T3E 7G9
2 Beds
1 Bath
1,028 SqFt
OPEN HOUSE
Sun Jul 20, 1:00pm - 3:00pm
UPDATED:
Key Details
Property Type Townhouse
Sub Type Row/Townhouse
Listing Status Active
Purchase Type For Sale
Square Footage 1,028 sqft
Price per Sqft $418
Subdivision Shaganappi
MLS® Listing ID A2241339
Style Bungalow
Bedrooms 2
Full Baths 1
Condo Fees $557/mo
Year Built 1995
Property Sub-Type Row/Townhouse
Property Description
Inside, you'll find a thoughtfully updated interior that blends timeless elegance with modern touches. The bright white kitchen features gold-toned hardware, a stunning tile backsplash, and ample cabinetry. Entertain with ease in the spacious dining area, which opens seamlessly to a generous living room — perfect for hosting friends or relaxing at home.
The relaxing primary bedroom boasts a walk-in closet with custom built-ins, while the central 4-piece bath includes a designer gold-framed mirror and sleek gold faucets. A second bedroom offers flexibility as a guest room or den, depending on your needs.
This low-maintenance, stylish home offers a rare blend of inner-city convenience, comfort, and charm — the perfect place to settle into a more relaxed lifestyle without sacrificing access to everything you love.
Location
Province AB
County Calgary
Area Cal Zone Cc
Zoning MU-1 f3.0h16
Direction E
Rooms
Basement None
Interior
Interior Features Closet Organizers, Crown Molding, No Smoking Home, Storage, Walk-In Closet(s)
Heating Forced Air
Cooling Central Air
Flooring Carpet, Hardwood, Vinyl Plank
Appliance Central Air Conditioner, Dishwasher, Electric Stove, Microwave Hood Fan, Refrigerator, Washer/Dryer, Window Coverings
Laundry In Unit
Exterior
Exterior Feature Awning(s), Private Entrance
Parking Features Alley Access, Carport, Covered
Carport Spaces 1
Fence Partial
Community Features Clubhouse, Golf, Park, Playground, Schools Nearby, Shopping Nearby, Sidewalks, Tennis Court(s), Walking/Bike Paths
Amenities Available Parking
Roof Type Asphalt
Accessibility Accessible Doors, Accessible Entrance, Central Living Area, No Stairs/One Level, Visitable
Porch Patio
Exposure E
Total Parking Spaces 1
Building
Lot Description Back Lane, Fruit Trees/Shrub(s), Landscaped, Low Maintenance Landscape, Treed, Underground Sprinklers
Dwelling Type Five Plus
Story 1
Foundation Poured Concrete
Architectural Style Bungalow
Level or Stories One
Structure Type Stucco,Wood Frame
Others
HOA Fee Include Common Area Maintenance,Insurance,Maintenance Grounds,Parking,Professional Management,Reserve Fund Contributions,See Remarks,Sewer,Snow Removal,Water
Restrictions Pet Restrictions or Board approval Required,Pets Allowed
Pets Allowed Restrictions, Cats OK, Dogs OK






