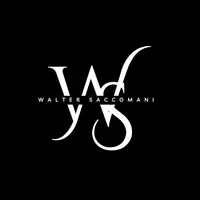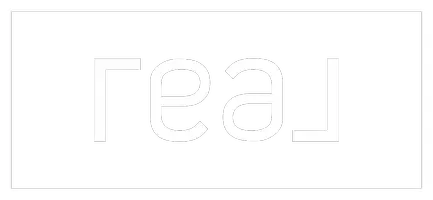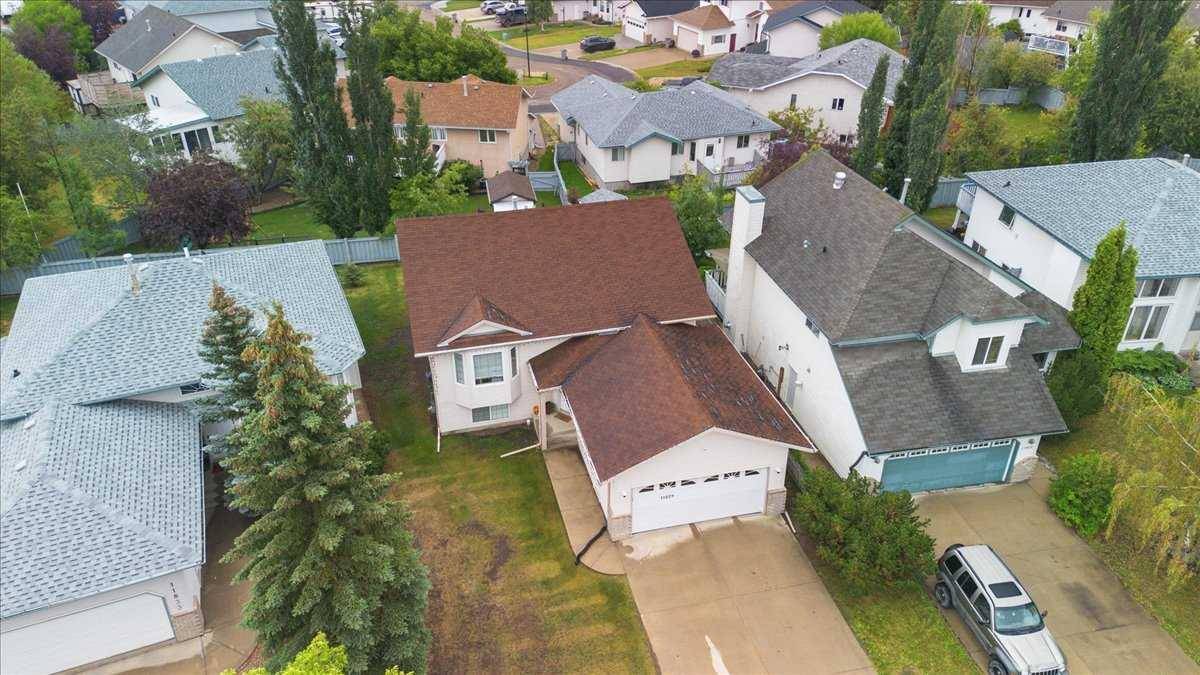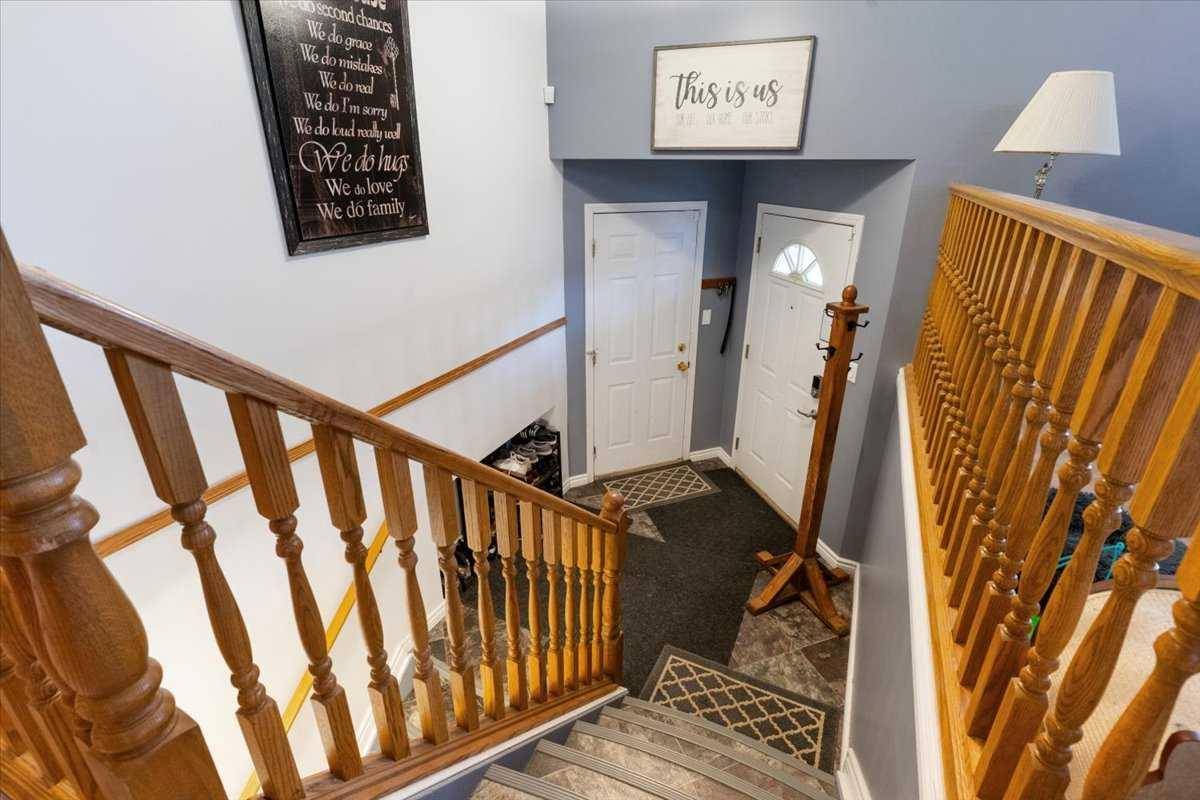11829 Crystal Lake DR Grande Prairie, AB T8X 1M2
6 Beds
3 Baths
1,279 SqFt
UPDATED:
Key Details
Property Type Single Family Home
Sub Type Detached
Listing Status Active
Purchase Type For Sale
Square Footage 1,279 sqft
Price per Sqft $328
Subdivision Crystal Lake Estates
MLS® Listing ID A2241065
Style Bi-Level
Bedrooms 6
Full Baths 3
Year Built 1997
Lot Size 4,617 Sqft
Acres 0.11
Property Sub-Type Detached
Property Description
The main level features a bright, open-concept layout with vaulted ceilings and generous living spaces, a functional kitchen, with plenty of natural light. With 6 bedrooms, there's room for the whole family. Primary bedroom with en-suite, two more good sized bedrooms up and 4 piece bathroom. The partially developed basement offers three more bedrooms and a 3 piece bathroom just recently completed.
Don't miss your chance to live in one of Grande Prairie's most desirable communities— Crystal Lake Estates! Call your favorite agent today to book your private viewing.
Location
Province AB
County Grande Prairie
Zoning RG
Direction W
Rooms
Basement Partial, Partially Finished
Interior
Interior Features Sump Pump(s)
Heating Forced Air
Cooling None
Flooring Carpet, Vinyl Plank
Appliance Dishwasher, Electric Stove, Range Hood, Refrigerator, Washer/Dryer
Laundry Laundry Room
Exterior
Exterior Feature Other
Parking Features Double Garage Attached
Garage Spaces 2.0
Fence Partial
Community Features Lake, Park, Playground, Schools Nearby, Shopping Nearby, Street Lights, Walking/Bike Paths
Roof Type Asphalt Shingle
Porch Deck
Lot Frontage 42.65
Total Parking Spaces 4
Building
Lot Description Back Yard, City Lot, Interior Lot, Landscaped
Dwelling Type House
Foundation Poured Concrete
Architectural Style Bi-Level
Level or Stories One
Structure Type Concrete,Vinyl Siding,Wood Frame
Others
Restrictions None Known
Tax ID 102215927






