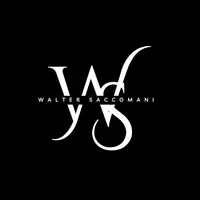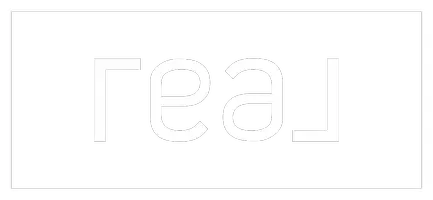
64 Woodstock RD SW Calgary, AB T2W 5W2
6 Beds
3 Baths
1,423 SqFt
UPDATED:
Key Details
Property Type Single Family Home
Sub Type Detached
Listing Status Active
Purchase Type For Sale
Approx. Sqft 1423.0
Square Footage 1,423 sqft
Price per Sqft $572
Subdivision Woodlands
MLS Listing ID A2243109
Style Bungalow
Bedrooms 6
Full Baths 3
HOA Y/N No
Year Built 1983
Lot Size 5,227 Sqft
Acres 0.12
Property Sub-Type Detached
Property Description
Step inside to a bright and open-concept layout featuring brand new hardwood floors, a chef-inspired kitchen with all-new stainless steel appliances, and a massive island—perfect for entertaining family and friends. The spacious living room boasts a cozy fireplace, and the dining area is ideal for hosting gatherings.
The main floor includes three generously sized bedrooms, including a primary suite with a private 3-piece ensuite. Large new windows throughout provide an abundance of natural light.
Downstairs, the fully finished basement offers incredible versatility with a second kitchen (including an island), three additional bedrooms, a full laundry room, and plenty of living space. With the potential for a separate entrance, this home can easily be suited for rental or multigenerational living.
Additional upgrades include a new furnace, hot water tank, and a large private deck—perfect for enjoying summer evenings.
Whether you're a growing family or looking for investment potential, this home is a must-see. Contact your favorite Realtor today to book your private showing!
Location
Province AB
County 0046
Community Park, Playground, Schools Nearby, Sidewalks, Street Lights
Area Cal Zone S
Zoning R-C1
Rooms
Basement Finished, Full, Suite
Interior
Interior Features Kitchen Island, No Animal Home, No Smoking Home, Open Floorplan, Pantry, Quartz Counters, Vinyl Windows, Walk-In Closet(s)
Heating Forced Air, Natural Gas
Cooling None
Flooring Hardwood, Vinyl Plank
Fireplaces Number 1
Fireplaces Type Electric
Inclusions NA
Fireplace Yes
Appliance Dishwasher, Electric Cooktop, Electric Stove, Microwave, Refrigerator, Washer/Dryer
Laundry In Basement
Exterior
Exterior Feature Private Yard
Parking Features Double Garage Attached
Garage Spaces 2.0
Fence Fenced
Community Features Park, Playground, Schools Nearby, Sidewalks, Street Lights
Roof Type Asphalt Shingle
Porch Deck
Total Parking Spaces 2
Garage Yes
Building
Lot Description Level, Rectangular Lot, Treed
Dwelling Type House
Faces S
Story One
Foundation Poured Concrete
Architectural Style Bungalow
Level or Stories One
New Construction No
Others
Restrictions None Known







