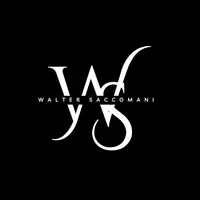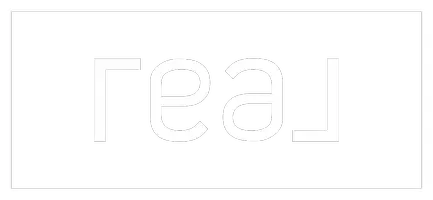
112 Shawinigan WAY SW Calgary, AB T2Y 2X2
5 Beds
3 Baths
1,211 SqFt
UPDATED:
Key Details
Property Type Single Family Home
Sub Type Detached
Listing Status Active
Purchase Type For Sale
Approx. Sqft 1211.46
Square Footage 1,211 sqft
Price per Sqft $466
Subdivision Shawnessy
MLS Listing ID A2239969
Style Bi-Level
Bedrooms 5
Full Baths 3
HOA Y/N No
Year Built 1990
Lot Size 4,791 Sqft
Acres 0.11
Property Sub-Type Detached
Property Description
. The main level boasts VAULTED CEILINGS for a bright, airy feel, a spacious living/dining area, and a kitchen with breakfast nook that opens to A HUGE WEST FACING DECK - PERFECT FOR ENTERTAINING FAMILY AND FRIENDS. 2 GENEROUS SIZED GUEST BEDROOMS + 4 PIECE GUEST BATH + LARGE PRIMARY BEDROOM WITH 4 PIECE ENSUITE complete the main level.
The fully finished lower level is LIGHT-FILLED WITH LARGE WINDOWS + COZY GAS FIREPLACE in the family room, 2 additional bedrooms, another 4-piece bath, and a full-sized newer washer and dryer. MAJOR UPDATES INCLUDE A NEW ROOF (2022) and NEW WINDOWS THROUGHOUT(Approximately 7 Years ago).
Welcome to Shawnessy, one of Calgary's most vibrant, family friendly communities, offering a wide array of amenities, including the Shawnessy YMCA, the Shawnessy Shopping Centre, and numerous parks and pathways. Residents enjoy convenient access to transit, retail, and dining, plus quick connections to Stoney Trail for incredible city-wide access and a short trek to the mountains.
SOLIDLY BUILT AND BRIMMING WITH POTENTIAL, this home awaits your PERSONAL TOUCH! CREATE YOUR DREAM HOME—ALL IN A LOCATION THAT YOU WILL LOVE FOR YEARS TO COME! DID YOU KNOW THAT LENDERS WILL PROVIDE A PURCHASE PLUS IMPROVEMENTS MORTGAGE TO HELP WITH RENOVATION COSTS!! ASK ME HOW!
Location
Province AB
County Cal Zone S
Community Park, Playground, Pool, Schools Nearby, Shopping Nearby, Sidewalks, Street Lights, Tennis Court(S), Walking/Bike Paths
Area Cal Zone S
Zoning R-CG
Rooms
Basement Finished, Full
Interior
Interior Features Ceiling Fan(s), Central Vacuum, High Ceilings, Laminate Counters, No Smoking Home, Open Floorplan, Storage, Track Lighting, Vaulted Ceiling(s), Vinyl Windows
Heating Forced Air, Natural Gas
Cooling None
Flooring Carpet, Ceramic Tile, Laminate, Linoleum
Fireplaces Number 1
Fireplaces Type Basement, Brick Facing, Family Room, Gas, Gas Starter, Mantle, Raised Hearth
Inclusions None
Fireplace Yes
Appliance Dishwasher, Dryer, Electric Stove, Garage Control(s), Range Hood, Refrigerator, Washer
Laundry Lower Level
Exterior
Exterior Feature Playground
Parking Features Additional Parking, Double Garage Attached, Driveway, Front Drive, Garage Door Opener, Garage Faces Front, Insulated
Garage Spaces 2.0
Fence Fenced
Community Features Park, Playground, Pool, Schools Nearby, Shopping Nearby, Sidewalks, Street Lights, Tennis Court(s), Walking/Bike Paths
Roof Type Asphalt
Porch Deck
Total Parking Spaces 4
Garage Yes
Building
Lot Description Back Yard, Backs on to Park/Green Space, Greenbelt, Landscaped, No Neighbours Behind, Rectangular Lot, Street Lighting, Treed
Dwelling Type House
Faces SE
Story One
Foundation Poured Concrete
Architectural Style Bi-Level
Level or Stories One
New Construction No
Others
Restrictions Utility Right Of Way







