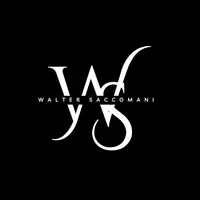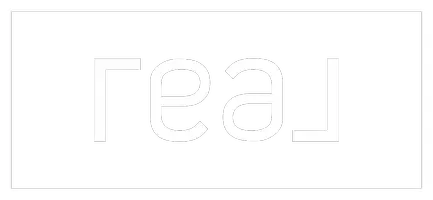127 Patina CT Southwest Calgary, AB T3H 4K9
3 Beds
3 Baths
1,453 SqFt
UPDATED:
Key Details
Property Type Townhouse
Sub Type Row/Townhouse
Listing Status Active
Purchase Type For Sale
Square Footage 1,453 sqft
Price per Sqft $378
Subdivision Patterson
MLS® Listing ID A2248588
Style Bungalow
Bedrooms 3
Full Baths 3
Condo Fees $884/mo
Year Built 1999
Property Sub-Type Row/Townhouse
Property Description
Location
Province AB
County Calgary
Area Cal Zone W
Zoning DC
Direction SE
Rooms
Basement Finished, Full
Interior
Interior Features Bookcases, Ceiling Fan(s), Central Vacuum, Laminate Counters, Open Floorplan
Heating Forced Air, Natural Gas
Cooling None
Flooring Carpet, Ceramic Tile, Hardwood
Fireplaces Number 1
Fireplaces Type Gas, Living Room, Mantle, Tile
Inclusions brown book shelves in rec room, shelving in storage room/workshop/garage, stair lift
Appliance Dishwasher, Dryer, Electric Stove, Freezer, Garage Control(s), Microwave Hood Fan, Refrigerator, Washer, Window Coverings
Laundry In Unit, Main Level
Exterior
Exterior Feature Awning(s), Barbecue, Private Entrance
Parking Features Double Garage Attached, Front Drive, Garage Door Opener, Garage Faces Front, Side By Side
Garage Spaces 2.0
Fence None
Community Features Gated, Shopping Nearby
Amenities Available Party Room, Snow Removal, Visitor Parking
Roof Type Tile
Porch Awning(s), Deck, Front Porch
Exposure SE
Total Parking Spaces 2
Building
Lot Description Cul-De-Sac, Treed
Dwelling Type Four Plex
Foundation Poured Concrete
Architectural Style Bungalow
Level or Stories One
Structure Type Brick,Stucco,Wood Frame
Others
HOA Fee Include Common Area Maintenance,Gas,Insurance,Maintenance Grounds,Professional Management,Reserve Fund Contributions,Sewer,Snow Removal,Trash,Water
Restrictions Pets Not Allowed
Pets Allowed No






