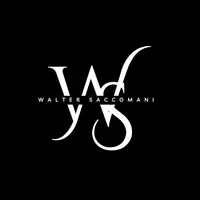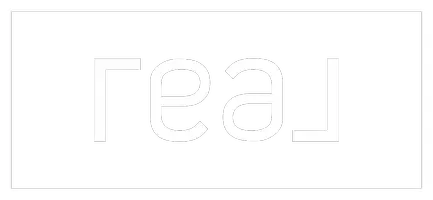4612 51A ST Camrose, AB T4V 1T3
2 Beds
2 Baths
1,259 SqFt
UPDATED:
Key Details
Property Type Single Family Home
Sub Type Detached
Listing Status Active
Purchase Type For Sale
Square Footage 1,259 sqft
Price per Sqft $285
Subdivision Rosedale
MLS® Listing ID A2248673
Style 3 Level Split,Acreage with Residence
Bedrooms 2
Full Baths 2
Year Built 1957
Lot Size 5,996 Sqft
Acres 0.14
Property Sub-Type Detached
Property Description
Location
Province AB
County Camrose
Zoning R1
Direction E
Rooms
Basement Finished, Full
Interior
Interior Features Ceiling Fan(s), See Remarks, Vaulted Ceiling(s)
Heating Forced Air
Cooling None
Flooring Carpet, Hardwood, Linoleum
Fireplaces Number 1
Fireplaces Type Wood Burning
Inclusions All appliances "as is"
Appliance Dishwasher, Refrigerator, Stove(s), Washer/Dryer
Laundry Lower Level
Exterior
Exterior Feature Other
Parking Features Double Garage Detached
Garage Spaces 2.0
Fence None
Community Features Park, Playground, Pool, Schools Nearby, Shopping Nearby, Sidewalks, Street Lights, Walking/Bike Paths
Roof Type Asphalt Shingle
Porch Front Porch, Rear Porch, See Remarks
Building
Lot Description Front Yard, Many Trees, See Remarks, Treed, Views
Dwelling Type House
Foundation Poured Concrete
Architectural Style 3 Level Split, Acreage with Residence
Level or Stories One
Structure Type Vinyl Siding,Wood Frame
Others
Restrictions None Known
Tax ID 102147676






