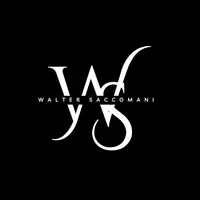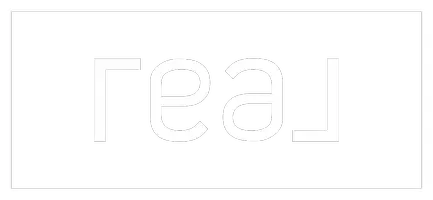
71 Creekstone Common SW Calgary, AB T0L 0X0
6 Beds
4 Baths
2,304 SqFt
UPDATED:
Key Details
Property Type Single Family Home
Sub Type Detached
Listing Status Active
Purchase Type For Sale
Approx. Sqft 2304.21
Square Footage 2,304 sqft
Price per Sqft $368
Subdivision Pine Creek
MLS Listing ID A2251714
Style 2 Storey
Bedrooms 6
Full Baths 4
HOA Y/N No
Year Built 2025
Lot Size 3,484 Sqft
Acres 0.08
Property Sub-Type Detached
Property Description
This thoughtfully designed home in Pine Creek offers flexibility and style, complete with a fully developed two-bedroom legal secondary suite with private side entrance. The main floor includes a bedroom and full bath, perfect for guests or extended family. The open-concept kitchen is equipped with a gas cooktop, hood fan, large island, and modern finishes, anchored by a great room featuring an electric fireplace. Upstairs, three bedrooms, a large central bonus room, and a spacious primary bedroom provide ample space for family living and relaxation.
Pine Creek combines the beauty of nature with modern convenience, offering tree-lined streets, trails, and close access to city amenities. Photos are representative.
Location
Province AB
County Cal Zone S
Community Park, Playground, Schools Nearby, Shopping Nearby, Sidewalks, Street Lights
Area Cal Zone S
Zoning TBD
Rooms
Basement Finished, Full, Suite
Interior
Interior Features Bathroom Rough-in, Double Vanity, Kitchen Island, Pantry, Walk-In Closet(s)
Heating Forced Air, Natural Gas
Cooling None
Flooring Carpet, Hardwood, Tile
Fireplaces Number 1
Fireplaces Type Electric, Insert
Fireplace Yes
Appliance Dishwasher, Electric Range, Gas Cooktop, Microwave, Refrigerator
Laundry Upper Level
Exterior
Exterior Feature Awning(s)
Parking Features Double Garage Attached
Garage Spaces 2.0
Fence None
Community Features Park, Playground, Schools Nearby, Shopping Nearby, Sidewalks, Street Lights
Roof Type Asphalt Shingle
Porch Deck
Total Parking Spaces 4
Garage Yes
Building
Lot Description Back Yard, Landscaped, Level, Low Maintenance Landscape, Street Lighting, Zero Lot Line
Dwelling Type House
Faces E
Story Three Or More
Foundation Poured Concrete
Builder Name Trico Homes
Architectural Style 2 Storey
Level or Stories Three Or More
New Construction Yes
Others
Restrictions Easement Registered On Title,Restrictive Covenant,Utility Right Of Way



