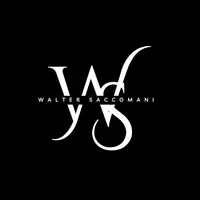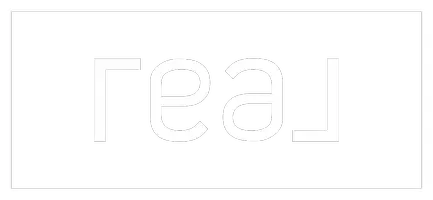
804 Seton CIR SE Calgary, AB T3M3C4
4 Beds
4 Baths
1,555 SqFt
UPDATED:
Key Details
Property Type Single Family Home
Sub Type Semi Detached (Half Duplex)
Listing Status Active
Purchase Type For Sale
Approx. Sqft 1555.5
Square Footage 1,555 sqft
Price per Sqft $392
Subdivision Seton
MLS Listing ID A2253189
Style 2 Storey,Attached-Side by Side
Bedrooms 4
Full Baths 3
Half Baths 1
HOA Y/N No
Year Built 2020
Lot Size 3,049 Sqft
Acres 0.07
Lot Dimensions 35.75 x 7.48
Property Sub-Type Semi Detached (Half Duplex)
Property Description
Property Highlights:
4 Bedrooms & 3.5 Bathrooms
Upper Level: 3 comfortable bedrooms including a primary retreat with walk-in closet and private 4-piece ensuite bathroom. A second 4-piece bathroom conveniently serves the additional bedrooms.
Main Floor: Bright, open-concept living area with a convenient half bath for guests.
Basement: Fully developed with an additional bedroom and full 4-piece bathroom – perfect for guests, teens, or extended family.
Functional & Stylish Living Spaces
Open-concept main floor with a modern kitchen, plenty of cabinetry, and a central island.
Spacious living and dining areas designed for comfort and entertaining.
Large windows fill the home with natural light.
Modern Upgrades
Water softener system already installed for added convenience and home efficiency.
Contemporary finishes throughout for a fresh, modern feel.
Garage & Outdoor Living
Single attached garage provides secure parking and storage.
Backyard space ideal for family gatherings, kids, or pets.
Location Benefits:
Situated in Seton, one of Calgary's most vibrant and fast-growing communities.
Walking distance to Seton Shopping District, restaurants, cafes, and entertainment.
Close to the South Health Campus and top-rated schools.
Easy access to Deerfoot Trail and Stoney Trail for smooth commuting.
Family-friendly neighborhood with nearby parks, playgrounds, and walking paths.
?? Address: 804 Seton Circle SE, Calgary, AB
?? Bedrooms: 4 (3 upstairs + 1 basement)
?? Bathrooms: 3.5 (including 2 full upstairs, 1 basement, 1 main floor half bath)
?? Parking: Single attached garage
?? Features: Water softener system, fully developed basement
Location
Province AB
County Cal Zone Se
Community Clubhouse, Other, Park, Playground, Pool, Schools Nearby, Shopping Nearby, Street Lights, Walking/Bike Paths
Area Cal Zone Se
Zoning R-G
Rooms
Basement Finished, Full
Interior
Interior Features High Ceilings, Kitchen Island, No Animal Home, No Smoking Home, Open Floorplan, Pantry, Quartz Counters
Heating Central, Forced Air, Natural Gas
Cooling None
Flooring Carpet, Vinyl Plank
Inclusions None
Fireplace Yes
Appliance Dishwasher, Dryer, Electric Stove, Garage Control(s), Microwave, Range Hood, Refrigerator
Laundry Laundry Room
Exterior
Exterior Feature Dog Run, Private Yard
Parking Features Single Garage Attached
Garage Spaces 1.0
Fence Fenced
Pool Indoor
Community Features Clubhouse, Other, Park, Playground, Pool, Schools Nearby, Shopping Nearby, Street Lights, Walking/Bike Paths
Roof Type Asphalt Shingle
Porch Deck
Total Parking Spaces 2
Garage Yes
Building
Lot Description Lawn, Rectangular Lot
Dwelling Type Duplex
Faces NE
Story Two
Foundation Poured Concrete
Architectural Style 2 Storey, Attached-Side by Side
Level or Stories Two
New Construction No
Others
Restrictions Board Approval,Utility Right Of Way







