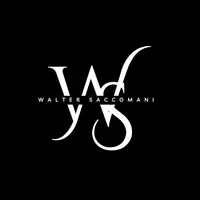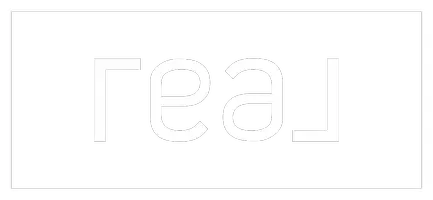
123 Queensland DR SE #66 Calgary, AB T2J 5J4
2 Beds
1 Bath
805 SqFt
UPDATED:
Key Details
Property Type Townhouse
Sub Type Row/Townhouse
Listing Status Active
Purchase Type For Sale
Approx. Sqft 805.48
Square Footage 805 sqft
Price per Sqft $385
Subdivision Queensland
MLS Listing ID A2252862
Style 2 Storey
Bedrooms 2
Full Baths 1
HOA Fees $272/mo
HOA Y/N Yes
Year Built 1977
Property Sub-Type Row/Townhouse
Property Description
Step inside to a bright main floor featuring durable luxury vinyl plank flooring and the added comfort of CENTRAL AIR CONDITIONING—perfect for keeping cool during Calgary's warmer months. The spacious living room opens into a large kitchen with a window overlooking your private, FENCED BACK YARD—an ideal setup for families or pet owners. The kitchen flows naturally into the dining area, which offers direct access to the outdoor space, making it easy to enjoy barbecues, gardening, or quiet evenings under the stars.
Upstairs, you'll find two well-proportioned bedrooms, both large enough to fit queen beds, and filled with natural light from large windows. A full four-piece bathroom completes the upper level, along with brand new carpet on the stairs and hallway for a fresh, modern touch. The unfinished basement includes laundry and offers endless potential to create a rec room, home gym, office, or playroom—whatever suits your lifestyle.
Located in a quiet, pet-friendly complex (with board approval), this home is close to schools, shopping, and all the amenities of everyday life. Fish Creek Park is just minutes away for nature lovers, and commuters will appreciate the quick access to both Deerfoot and Stoney Trail. This is a smart and flexible home with room to grow—book your private showing today.
Location
Province AB
County Cal Zone S
Community Park, Playground, Schools Nearby, Shopping Nearby, Sidewalks, Street Lights, Walking/Bike Paths
Area Cal Zone S
Zoning M-C1 d75
Rooms
Basement Full, Unfinished
Interior
Interior Features Laminate Counters, No Animal Home, No Smoking Home
Heating Forced Air
Cooling Central Air
Flooring Carpet, Vinyl
Fireplace Yes
Appliance Dryer, Electric Stove, Refrigerator, Washer, Window Coverings
Laundry In Basement
Exterior
Exterior Feature Private Yard
Parking Features Stall
Fence Fenced
Community Features Park, Playground, Schools Nearby, Shopping Nearby, Sidewalks, Street Lights, Walking/Bike Paths
Amenities Available None
Roof Type Asphalt Shingle
Porch Patio
Total Parking Spaces 1
Garage No
Building
Lot Description Back Yard, Level, No Neighbours Behind
Dwelling Type Four Plex
Faces E
Story Two
Foundation Poured Concrete
Architectural Style 2 Storey
Level or Stories Two
New Construction No
Others
HOA Fee Include Common Area Maintenance,Insurance,Maintenance Grounds,Professional Management,Reserve Fund Contributions,Snow Removal,Trash
Restrictions Pet Restrictions or Board approval Required
Pets Allowed Restrictions
Virtual Tour https://unbranded.youriguide.com/66_123_queensland_dr_se_calgary_ab/







