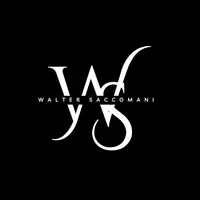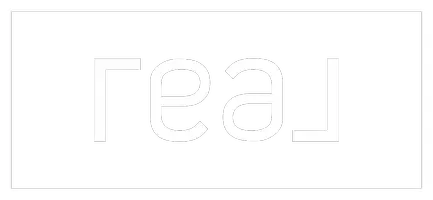
120 28 ST SW Edmonton, AB T6X 1A7
5 Beds
4 Baths
1,514 SqFt
UPDATED:
Key Details
Property Type Single Family Home
Sub Type Detached
Listing Status Active
Purchase Type For Sale
Approx. Sqft 1514.06
Square Footage 1,514 sqft
Price per Sqft $378
MLS Listing ID A2254927
Style 2 Storey
Bedrooms 5
Full Baths 3
Half Baths 1
Year Built 2024
Lot Size 2,613 Sqft
Property Sub-Type Detached
Property Description
Location
Province AB
County 0098
Community Golf, Park, Playground, Schools Nearby, Shopping Nearby, Walking/Bike Paths
Zoning RPL
Rooms
Basement Separate/Exterior Entry, Finished, Full, Suite
Interior
Interior Features High Ceilings, No Animal Home, No Smoking Home, Open Floorplan, Quartz Counters, Separate Entrance
Heating High Efficiency, Forced Air, Natural Gas
Cooling None
Flooring Carpet, Ceramic Tile
Fireplaces Number 1
Fireplaces Type Blower Fan, Brass, Electric, Living Room
Inclusions Two Stoves, Two Refrigerators,
Laundry In Basement, Upper Level
Exterior
Exterior Feature Private Entrance
Parking Features Alley Access, Double Garage Detached, Driveway
Garage Spaces 2.0
Fence None
Community Features Golf, Park, Playground, Schools Nearby, Shopping Nearby, Walking/Bike Paths
Roof Type Asphalt Shingle
Building
Lot Description Back Lane, Back Yard
Dwelling Type House
Foundation Poured Concrete
New Construction Yes







