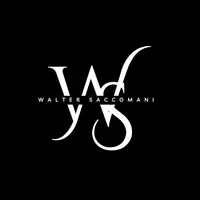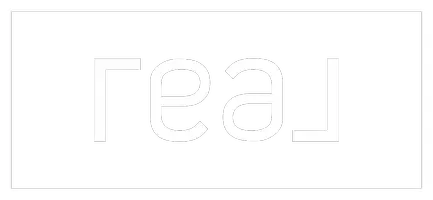
1078 6 AVE SW #1302 Calgary, AB T2P 5N6
2 Beds
2 Baths
1,110 SqFt
UPDATED:
Key Details
Property Type Condo
Sub Type Apartment
Listing Status Active
Purchase Type For Sale
Approx. Sqft 1110.0
Square Footage 1,110 sqft
Price per Sqft $405
Subdivision Downtown West End
MLS Listing ID A2256096
Style Apartment-Single Level Unit
Bedrooms 2
Full Baths 2
HOA Fees $789/mo
HOA Y/N Yes
Year Built 2004
Property Sub-Type Apartment
Property Description
Location
Province AB
County Cal Zone Cc
Community Park, Playground, Schools Nearby, Shopping Nearby, Walking/Bike Paths
Area Cal Zone Cc
Zoning DC (pre 1P2007)
Interior
Interior Features Granite Counters, Natural Woodwork, No Animal Home, No Smoking Home, Open Floorplan, Storage
Heating Baseboard, Natural Gas
Cooling None
Flooring Carpet, Ceramic Tile, Laminate
Fireplaces Number 1
Fireplaces Type Gas
Fireplace Yes
Appliance Dishwasher, Microwave Hood Fan, Refrigerator, Stove(s), Washer/Dryer, Window Coverings
Laundry In Unit
Exterior
Exterior Feature Balcony
Parking Features Assigned, Underground
Community Features Park, Playground, Schools Nearby, Shopping Nearby, Walking/Bike Paths
Amenities Available Elevator(s), Pool, Recreation Room, Secured Parking, Storage, Visitor Parking
Roof Type Metal
Porch Balcony(s)
Total Parking Spaces 1
Garage No
Building
Dwelling Type High Rise (5+ stories)
Faces S
Story Single Level Unit
Architectural Style Apartment-Single Level Unit
Level or Stories Single Level Unit
New Construction No
Others
HOA Fee Include Caretaker,Common Area Maintenance,Heat,Insurance,Parking,Professional Management,Reserve Fund Contributions,Sewer,Snow Removal,Trash,Water
Restrictions Pet Restrictions or Board approval Required
Pets Allowed Restrictions







