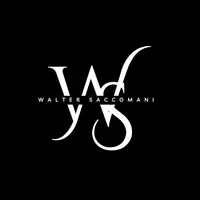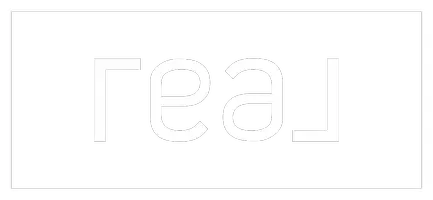
17 Santana MNR NW Calgary, AB T3K 3M4
5 Beds
4 Baths
2,730 SqFt
UPDATED:
Key Details
Property Type Single Family Home
Sub Type Detached
Listing Status Active
Purchase Type For Sale
Approx. Sqft 2730.0
Square Footage 2,730 sqft
Price per Sqft $311
Subdivision Sandstone Valley
MLS Listing ID A2260143
Style 2 Storey Split
Bedrooms 5
Full Baths 4
HOA Y/N No
Year Built 1989
Lot Size 6,969 Sqft
Acres 0.16
Property Sub-Type Detached
Property Description
As you enter, you're greeted by a large foyer with a beautiful spiral staircase leading to the upper level. To the left of the foyer, you'll find a formal living and dining room combination with a French pocket door that opens into the heart of the home, a generous kitchen and cozy family room. The kitchen features a gas cooktop, sunshine ceiling, and ample cabinetry, while the adjacent dining nook with bay window and French doors leading to a large back deck and yard. The family room is anchored by a striking wood-burning fireplace with gas starter and offers lovely natural light. Walk back into foyer are where you will find French doors to the den/office with built-ins. This level also includes a 3-piece bathroom, laundry room, and direct access to the garage. Main floor LVP is brand new and garage door was replaced last year.
Upstairs, the primary room is accessed through elegant French doors and includes space for a king-sized bed plus a sitting area in front of the bay window. The 5-piece ensuite features a soaker tub, skylight, and a large walk-in closet. Two additional bedrooms are located on this level, including one oversized room with its own walk-in closet and built-in shelving. A well-appointed 5-piece main bathroom completes the upper floor.
The fully developed basement can be accessed from both the foyer and the garage — a rare and functional feature. Downstairs you'll find 2 additional bedrooms, a spacious family room, games area, wet bar, 3-piece bathroom, and plenty of storage, including a cold room and mechanical/furnace room with 2 newer furnaces.
Location
Province AB
County Cal Zone N
Community Park, Playground, Schools Nearby, Shopping Nearby, Sidewalks, Street Lights
Area Cal Zone N
Zoning R-CG
Rooms
Basement Finished, Full, Separate/Exterior Entry, Walk-Up To Grade
Interior
Interior Features Built-in Features, Ceiling Fan(s), Chandelier, French Door, High Ceilings, Jetted Tub, Kitchen Island, Open Floorplan, Separate Entrance, Skylight(s), Storage, Walk-In Closet(s), Wet Bar
Heating High Efficiency
Cooling None
Flooring Carpet, Tile, Vinyl Plank
Fireplaces Number 1
Fireplaces Type Gas, Wood Burning
Fireplace Yes
Appliance Built-In Oven, Dishwasher, Double Oven, Dryer, Garburator, Gas Cooktop, Refrigerator, Washer, Window Coverings
Laundry Laundry Room, Main Level
Exterior
Exterior Feature BBQ gas line
Parking Features Double Garage Attached
Garage Spaces 2.0
Fence Fenced
Community Features Park, Playground, Schools Nearby, Shopping Nearby, Sidewalks, Street Lights
Roof Type Tile
Porch Deck, Front Porch
Total Parking Spaces 5
Garage Yes
Building
Lot Description Back Yard, Cul-De-Sac, Few Trees, Front Yard
Dwelling Type House
Faces NE
Story Two
Foundation Poured Concrete
Architectural Style 2 Storey Split
Level or Stories Two
New Construction No
Others
Restrictions See Remarks







