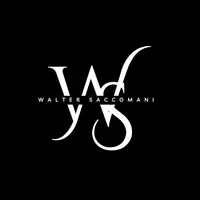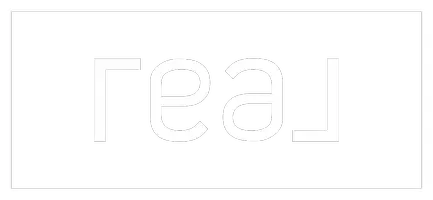
100 New Brighton PT SE Calgary, AB T2Z 1B8
3 Beds
3 Baths
1,287 SqFt
UPDATED:
Key Details
Property Type Townhouse
Sub Type Row/Townhouse
Listing Status Active
Purchase Type For Sale
Approx. Sqft 1287.34
Square Footage 1,287 sqft
Price per Sqft $299
Subdivision New Brighton
MLS Listing ID A2259929
Style 3 (or more) Storey
Bedrooms 3
Full Baths 2
Half Baths 1
HOA Fees $515/mo
HOA Y/N Yes
Year Built 2011
Lot Size 871 Sqft
Acres 0.02
Property Sub-Type Row/Townhouse
Property Description
Location
Province AB
County Cal Zone Se
Community Clubhouse, Playground, Schools Nearby, Shopping Nearby, Sidewalks, Street Lights, Tennis Court(S)
Area Cal Zone Se
Zoning M-1
Rooms
Basement None
Interior
Interior Features Ceiling Fan(s), Laminate Counters, Walk-In Closet(s)
Heating Forced Air
Cooling Central Air
Flooring Carpet, Ceramic Tile, Laminate
Inclusions none
Fireplace Yes
Appliance Central Air Conditioner, Dishwasher, Electric Stove, Microwave, Range Hood, Refrigerator, Washer/Dryer Stacked
Laundry In Unit, Upper Level
Exterior
Exterior Feature Balcony, Private Entrance
Parking Features Double Garage Attached, Front Drive, Garage Door Opener, Garage Faces Front, Tandem
Garage Spaces 2.0
Fence Partial
Community Features Clubhouse, Playground, Schools Nearby, Shopping Nearby, Sidewalks, Street Lights, Tennis Court(s)
Amenities Available Snow Removal, Trash, Visitor Parking
Roof Type Asphalt Shingle
Porch Balcony(s)
Total Parking Spaces 2
Garage Yes
Building
Lot Description Interior Lot, Level
Dwelling Type Five Plus
Faces E
Story Three Or More
Foundation Poured Concrete
Architectural Style 3 (or more) Storey
Level or Stories Three Or More
New Construction No
Others
HOA Fee Include Common Area Maintenance,Insurance,Maintenance Grounds,Professional Management,Reserve Fund Contributions,Snow Removal,Trash
Restrictions Board Approval,Condo/Strata Approval,Pet Restrictions or Board approval Required
Virtual Tour 2 https://youriguide.com/100_new_brighton_point_se_calgary_ab
Pets Allowed Restrictions, Yes
Virtual Tour https://youriguide.com/100_new_brighton_point_se_calgary_ab







