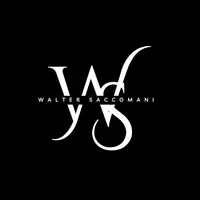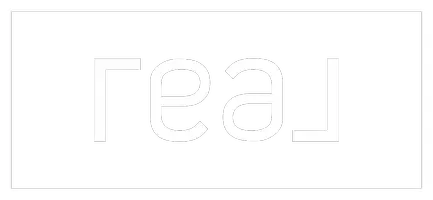
163 Douglasview RD SE Calgary, AB T2Z 0N6
4 Beds
3 Baths
1,687 SqFt
UPDATED:
Key Details
Property Type Single Family Home
Sub Type Detached
Listing Status Active
Purchase Type For Sale
Approx. Sqft 1687.72
Square Footage 1,687 sqft
Price per Sqft $530
Subdivision Douglasdale/Glen
MLS Listing ID A2260401
Style Bungalow
Bedrooms 4
Full Baths 3
HOA Y/N No
Year Built 1995
Lot Size 5,227 Sqft
Acres 0.12
Property Sub-Type Detached
Property Description
Immaculately maintained and thoughtfully designed, this custom-built Shane Home is one of the most desirable golf course bungalows in the highly sought-after community of Douglasdale. Perfectly situated on picturesque Douglasview Road—where pride of ownership shines—this fully finished home offers over 3347+ sq. ft. of refined living space.
Step inside and be impressed by 14' ceilings, vaulted family room ceilings, oversized windows, and raised skylight bays that flood the home with natural light. The heart of the home is the chef's kitchen, featuring timeless raised-panel white cabinetry, white quartz counters, a gas cooktop, built-in wall oven, pantry, overhead skylight bay, and sleek stainless steel appliances. The kitchen flows into the dining room and breakfast nook, opening to the grand family room with soaring ceilings, a three-way fireplace, and expansive views of the private backyard. Gleaming hardwood floors and a flared staircase add a sense of elegance and warmth throughout.
The spacious primary suite offers vaulted ceilings, a walk-in closet, and a spa-inspired ensuite with a jetted tub and dual vanities. The fully developed walkout lower level features in-floor heating, two additional bedrooms, a recreation room with wet bar, a dedicated office, a full bath, and an oversized utility/storage room—perfect for family living and entertaining.
Step outside to your very own private oasis with an upper BBQ deck, lower concrete patio, large grassy area, and mature landscaping with trees offering beauty and privacy. The north-facing backyard is designed for relaxation and entertaining.
Additional highlights include:
• Central A/C for year-round comfort
• Stone and stucco exterior with elegant curb appeal
• Covered front porch for morning coffee moments
• Resort-style outdoor living spaces
This is a rare offering in an outstanding golf course community—luxury, lifestyle, and location all in one.
Check & compare—this one is a must-see! Call your friendly REALTOR® today to book a private viewing.
Location
Province AB
County Cal Zone Se
Community Golf, Park, Playground, Schools Nearby, Shopping Nearby, Sidewalks, Street Lights, Walking/Bike Paths
Area Cal Zone Se
Zoning R-CG
Rooms
Basement Full, Walk-Out To Grade
Interior
Interior Features Breakfast Bar, Built-in Features, Ceiling Fan(s), Central Vacuum, Chandelier, Closet Organizers, Double Vanity, High Ceilings, Jetted Tub, Open Floorplan, Pantry, Quartz Counters, Skylight(s), Storage, Vaulted Ceiling(s), Vinyl Windows, Walk-In Closet(s), Wet Bar
Heating Boiler, Central, In Floor, Forced Air, Natural Gas
Cooling Central Air
Flooring Carpet, Ceramic Tile, Hardwood
Fireplaces Number 2
Fireplaces Type Family Room, Gas, Great Room, Mantle, Three-Sided, Tile
Fireplace Yes
Appliance Central Air Conditioner, Dishwasher, Garage Control(s), Garburator, Gas Cooktop, Microwave, Oven-Built-In, Range Hood, Refrigerator, Water Softener
Laundry Laundry Room, Main Level
Exterior
Exterior Feature Balcony, BBQ gas line, Courtyard, Private Yard, Rain Gutters
Parking Features Concrete Driveway, Double Garage Attached, Garage Door Opener, Garage Faces Front
Garage Spaces 2.0
Fence Fenced
Community Features Golf, Park, Playground, Schools Nearby, Shopping Nearby, Sidewalks, Street Lights, Walking/Bike Paths
Amenities Available Park, Playground
Roof Type Asphalt Shingle
Porch Deck, Patio
Total Parking Spaces 4
Garage Yes
Building
Lot Description Back Yard, Backs on to Park/Green Space, Front Yard, Fruit Trees/Shrub(s), Gentle Sloping, Greenbelt, Landscaped, Many Trees, No Neighbours Behind, On Golf Course, Rectangular Lot, Street Lighting, Underground Sprinklers, Views
Dwelling Type House
Faces S
Story One
Foundation Poured Concrete
Builder Name SHANE
Architectural Style Bungalow
Level or Stories One
New Construction No
Others
Restrictions Easement Registered On Title,Restrictive Covenant-Building Design/Size,Utility Right Of Way
Virtual Tour 2 https://view.ricoh360.com/df182d28-57cc-4d0d-ac89-fb8cb7fcab74
Virtual Tour https://view.ricoh360.com/df182d28-57cc-4d0d-ac89-fb8cb7fcab74







