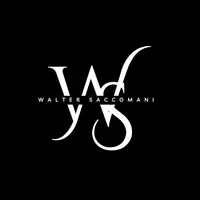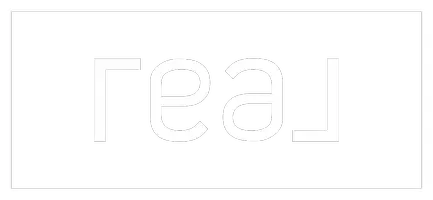
267 Sora TER SE Calgary, AB T3S 0M1
3 Beds
3 Baths
1,726 SqFt
UPDATED:
Key Details
Property Type Single Family Home
Sub Type Semi Detached (Half Duplex)
Listing Status Active
Purchase Type For Sale
Approx. Sqft 1726.0
Square Footage 1,726 sqft
Price per Sqft $336
Subdivision Hotchkiss
MLS Listing ID A2260463
Style 2 Storey,Attached-Side by Side
Bedrooms 3
Full Baths 2
Half Baths 1
HOA Fees $200/mo
HOA Y/N No
Year Built 2025
Lot Size 3,049 Sqft
Acres 0.07
Property Sub-Type Semi Detached (Half Duplex)
Property Description
Location
Province AB
County Cal Zone Se
Community Park, Playground, Sidewalks, Street Lights, Walking/Bike Paths
Area Cal Zone Se
Zoning r-g
Rooms
Basement Separate/Exterior Entry, Full, Unfinished
Interior
Interior Features High Ceilings, Kitchen Island, Open Floorplan, Quartz Counters, Separate Entrance
Heating Forced Air
Cooling None
Flooring Carpet, Ceramic Tile, Laminate
Fireplace Yes
Appliance Dishwasher, Electric Stove, Microwave Hood Fan, Refrigerator, Washer/Dryer
Laundry In Unit, Laundry Room
Exterior
Exterior Feature Other, Private Entrance
Parking Features Double Garage Attached
Garage Spaces 2.0
Fence None
Community Features Park, Playground, Sidewalks, Street Lights, Walking/Bike Paths
Amenities Available Other, Park, Playground
Roof Type Asphalt Shingle
Porch None
Total Parking Spaces 4
Garage Yes
Building
Lot Description Back Yard, Landscaped, Rectangular Lot
Dwelling Type Duplex
Faces S
Story Two
Foundation Poured Concrete
Builder Name Rohit Homes
Architectural Style 2 Storey, Attached-Side by Side
Level or Stories Two
New Construction Yes
Others
Restrictions None Known
Virtual Tour https://unbranded.youriguide.com/74_belvedere_cres_se_calgary_ab/







