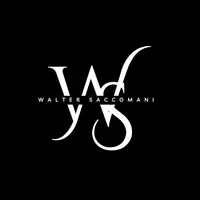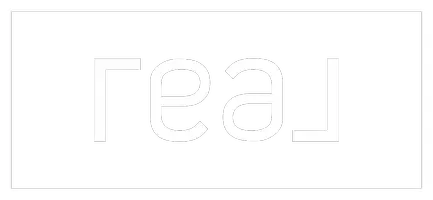
6915 Ranchview DR NW #93 Calgary, AB T3G 1R8
3 Beds
2 Baths
1,179 SqFt
UPDATED:
Key Details
Property Type Townhouse
Sub Type Row/Townhouse
Listing Status Active
Purchase Type For Sale
Approx. Sqft 1179.0
Square Footage 1,179 sqft
Price per Sqft $309
Subdivision Ranchlands
MLS Listing ID A2259520
Style 2 Storey
Bedrooms 3
Full Baths 1
Half Baths 1
HOA Fees $444/mo
HOA Y/N Yes
Year Built 1979
Property Sub-Type Row/Townhouse
Property Description
Location
Province AB
County Cal Zone Nw
Community Park, Playground, Schools Nearby, Shopping Nearby, Walking/Bike Paths
Area Cal Zone Nw
Zoning M-C1 d43
Rooms
Basement Finished, Full
Interior
Interior Features Storage, Wet Bar
Heating Forced Air, Natural Gas
Cooling None
Flooring Carpet, Ceramic Tile, Linoleum, Vinyl Plank
Inclusions Note: water softener
Fireplace Yes
Appliance Dishwasher, Dryer, Electric Stove, Microwave Hood Fan, Refrigerator, Washer, Water Softener, Window Coverings
Laundry In Basement
Exterior
Exterior Feature None
Parking Features Assigned, Outside, Paved, Plug-In, Stall
Fence None
Community Features Park, Playground, Schools Nearby, Shopping Nearby, Walking/Bike Paths
Amenities Available Recreation Facilities
Roof Type Asphalt Shingle
Porch Deck
Total Parking Spaces 1
Garage No
Building
Lot Description Back Yard, Front Yard, Low Maintenance Landscape, Rectangular Lot
Dwelling Type Five Plus
Faces NE
Story Two
Foundation Poured Concrete
Architectural Style 2 Storey
Level or Stories Two
New Construction No
Others
HOA Fee Include Amenities of HOA/Condo,Common Area Maintenance,Insurance,Maintenance Grounds,Parking,Professional Management,Reserve Fund Contributions,Sewer,Snow Removal,Water
Restrictions Pet Restrictions or Board approval Required
Virtual Tour 2 https://youriguide.com/93_6915_ranchview_dr_nw_calgary_ab/
Pets Allowed Restrictions
Virtual Tour https://youriguide.com/93_6915_ranchview_dr_nw_calgary_ab/







