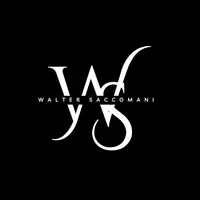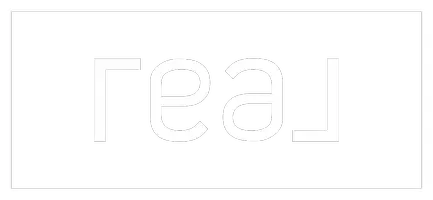
604 8 ST SW #4201 Airdrie, AB T4B 2W4
2 Beds
2 Baths
972 SqFt
UPDATED:
Key Details
Property Type Condo, Apartment
Sub Type Apartment
Listing Status Active
Purchase Type For Sale
Approx. Sqft 972.0
Square Footage 972 sqft
Price per Sqft $267
Subdivision Downtown
MLS Listing ID A2260115
Style Apartment-Single Level Unit
Bedrooms 2
Full Baths 2
HOA Fees $694/mo
HOA Y/N Yes
Year Built 2002
Lot Size 871 Sqft
Acres 0.02
Property Sub-Type Apartment
Property Description
Location
Province AB
County 0003
Community Park, Playground, Schools Nearby, Shopping Nearby, Sidewalks, Street Lights
Zoning DC-7
Interior
Interior Features No Animal Home, No Smoking Home, See Remarks, Storage
Heating Baseboard, Natural Gas
Cooling None
Flooring Carpet, Laminate
Fireplace Yes
Appliance Dishwasher, Electric Stove, Microwave, Refrigerator, Washer/Dryer Stacked
Laundry In Unit
Exterior
Exterior Feature Balcony, Storage
Parking Features Garage Door Opener, Titled, Underground
Garage Spaces 1.0
Community Features Park, Playground, Schools Nearby, Shopping Nearby, Sidewalks, Street Lights
Amenities Available Gazebo, Visitor Parking
Porch Balcony(s), See Remarks
Total Parking Spaces 1
Garage No
Building
Dwelling Type Low Rise (2-4 stories)
Faces S
Story Single Level Unit
Architectural Style Apartment-Single Level Unit
Level or Stories Single Level Unit
New Construction No
Others
HOA Fee Include Caretaker,Common Area Maintenance,Electricity,Heat,Maintenance Grounds,Professional Management,Reserve Fund Contributions,Sewer,Snow Removal,Trash,Water
Restrictions Pet Restrictions or Board approval Required
Pets Allowed Restrictions







