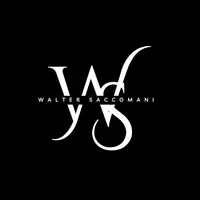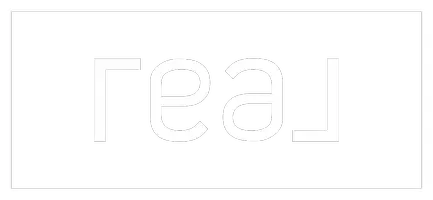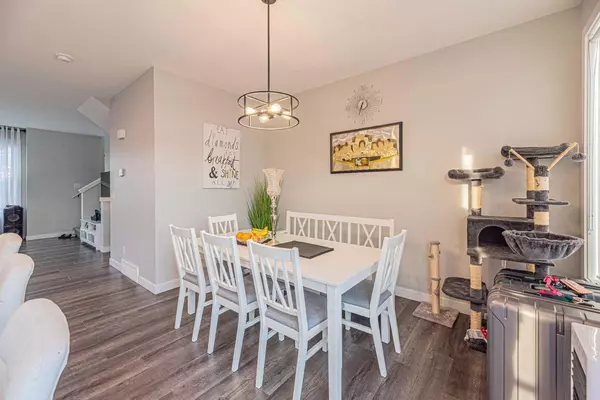
71 Skyview Ranch AVE NE Calgary, AB T3N 1Y8
3 Beds
3 Baths
1,533 SqFt
UPDATED:
Key Details
Property Type Townhouse
Sub Type Row/Townhouse
Listing Status Active
Purchase Type For Sale
Approx. Sqft 1533.0
Square Footage 1,533 sqft
Price per Sqft $326
Subdivision Skyview Ranch
MLS Listing ID A2260788
Style 3 (or more) Storey
Bedrooms 3
Full Baths 2
Half Baths 1
HOA Fees $298/mo
HOA Y/N Yes
Year Built 2022
Lot Size 1,742 Sqft
Acres 0.04
Property Sub-Type Row/Townhouse
Property Description
Main Level:
Step into a bright, welcoming foyer with a large walk-in closet and direct access to the double attached garage.
Second Level:
This level features a sunlit living room, a modern kitchen equipped with stainless steel appliances, a spacious kitchen island, quartz countertops, and a balcony – ideal for enjoying summer evenings. A cozy dining area provides the perfect spot for family meals, and a 2-piece bathroom adds convenience.
Third Level:
Upstairs features a spacious primary bedroom with a private 3-piece ensuite, two additional bedrooms, a 4-piece main bathroom, and an upper-level laundry room for added ease.
Enjoy year-round comfort with central air conditioning – a must-have during hot summer days!
This property is a fantastic opportunity for first-time buyers or young families looking for a move-in-ready home in a family-friendly neighbourhood.
?? Don't miss out – schedule your private showing today! This property won't last long!
Location
Province AB
County Cal Zone Ne
Community Airport/Runway, Park, Playground, Schools Nearby, Shopping Nearby
Area Cal Zone Ne
Zoning M-1
Rooms
Basement None
Interior
Interior Features Kitchen Island, No Smoking Home, Quartz Counters, Storage
Heating Forced Air
Cooling Central Air
Flooring Carpet, Ceramic Tile, Vinyl Plank
Inclusions None
Fireplace Yes
Appliance Central Air Conditioner, Dishwasher, Electric Stove, Garage Control(s), Range Hood, Refrigerator, Washer/Dryer, Window Coverings
Laundry Upper Level
Exterior
Exterior Feature Balcony
Parking Features Double Garage Attached
Garage Spaces 2.0
Fence None
Community Features Airport/Runway, Park, Playground, Schools Nearby, Shopping Nearby
Amenities Available Snow Removal
Roof Type Asphalt Shingle
Porch Balcony(s)
Total Parking Spaces 4
Garage Yes
Building
Lot Description Corner Lot
Dwelling Type Five Plus
Faces N
Story Three Or More
Foundation Poured Concrete
Architectural Style 3 (or more) Storey
Level or Stories Three Or More
New Construction No
Others
HOA Fee Include Common Area Maintenance,Insurance,Professional Management,Reserve Fund Contributions,Snow Removal,Trash
Restrictions Utility Right Of Way
Pets Allowed Restrictions, Call







