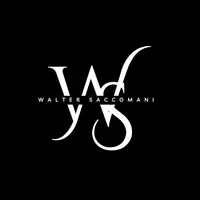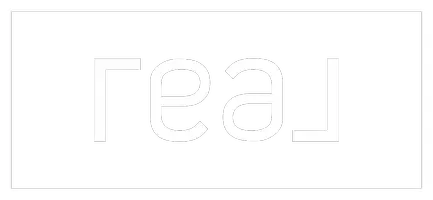
90 Skyview Ranch GDNS NE Calgary, AB T3N 0G2
2 Beds
3 Baths
1,283 SqFt
UPDATED:
Key Details
Property Type Townhouse
Sub Type Row/Townhouse
Listing Status Active
Purchase Type For Sale
Approx. Sqft 1283.7
Square Footage 1,283 sqft
Price per Sqft $300
Subdivision Skyview Ranch
MLS Listing ID A2260535
Style 3 (or more) Storey
Bedrooms 2
Full Baths 2
Half Baths 1
HOA Fees $324/mo
HOA Y/N Yes
Year Built 2010
Lot Size 871 Sqft
Acres 0.02
Property Sub-Type Row/Townhouse
Property Description
Location
Province AB
County Cal Zone Ne
Community Park, Playground, Schools Nearby, Shopping Nearby, Sidewalks, Tennis Court(S), Walking/Bike Paths
Area Cal Zone Ne
Zoning M-2
Rooms
Basement None
Interior
Interior Features Breakfast Bar, Built-in Features, Open Floorplan
Heating Forced Air, Natural Gas
Cooling None
Flooring Carpet, Laminate, Linoleum
Fireplaces Number 1
Fireplaces Type Gas
Inclusions TV Mount in Living Room
Fireplace Yes
Appliance Dishwasher, Dryer, Electric Stove, Garage Control(s), Microwave Hood Fan, Refrigerator, Washer, Window Coverings
Laundry In Unit, Upper Level
Exterior
Exterior Feature Balcony, Playground
Parking Features Single Garage Attached
Garage Spaces 1.0
Fence Partial
Community Features Park, Playground, Schools Nearby, Shopping Nearby, Sidewalks, Tennis Court(s), Walking/Bike Paths
Amenities Available Park, Playground, Snow Removal, Visitor Parking
Roof Type Asphalt Shingle
Porch Balcony(s)
Total Parking Spaces 2
Garage Yes
Building
Lot Description Low Maintenance Landscape
Dwelling Type Five Plus
Faces SE
Story Three Or More
Foundation Poured Concrete
Architectural Style 3 (or more) Storey
Level or Stories Three Or More
New Construction No
Others
HOA Fee Include Amenities of HOA/Condo,Common Area Maintenance,Insurance,Maintenance Grounds,Professional Management,Reserve Fund Contributions,Snow Removal,Trash
Restrictions Airspace Restriction,Restrictive Covenant,Utility Right Of Way
Virtual Tour 2 https://youriguide.com/p799g_90_skyview_ranch_gardens_ne_calgary_ab/
Pets Allowed Restrictions, Cats OK, Dogs OK, Yes
Virtual Tour https://unbranded.youriguide.com/p799g_90_skyview_ranch_gardens_ne_calgary_ab/







