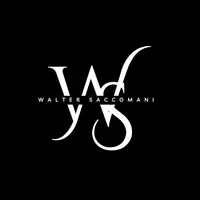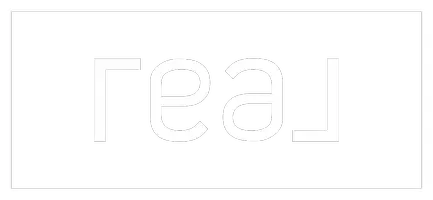
155 Skyview Ranch WAY NE #4103 Calgary, AB T3N 0L4
2 Beds
2 Baths
835 SqFt
UPDATED:
Key Details
Property Type Condo
Sub Type Apartment
Listing Status Active
Purchase Type For Sale
Approx. Sqft 835.4
Square Footage 835 sqft
Price per Sqft $347
Subdivision Skyview Ranch
MLS Listing ID A2261545
Style Apartment-Single Level Unit
Bedrooms 2
Full Baths 2
HOA Fees $545/mo
HOA Y/N Yes
Year Built 2013
Property Sub-Type Apartment
Property Description
Location
Province AB
County Cal Zone Ne
Community Park, Playground, Schools Nearby, Shopping Nearby, Sidewalks, Street Lights
Area Cal Zone Ne
Zoning M-2
Interior
Interior Features Granite Counters, No Smoking Home, Open Floorplan, Storage
Heating Baseboard
Cooling Window Unit(s)
Flooring Carpet, Tile, Vinyl
Inclusions Fobs
Fireplace Yes
Appliance Dishwasher, Electric Stove, Microwave Hood Fan, Refrigerator, Washer/Dryer
Laundry In Unit
Exterior
Exterior Feature Other
Parking Features Assigned, Garage Door Opener, Heated Garage, Off Street, Stall, Titled, Underground
Garage Spaces 2.0
Community Features Park, Playground, Schools Nearby, Shopping Nearby, Sidewalks, Street Lights
Amenities Available Park, Parking, Playground, Snow Removal, Trash, Visitor Parking
Roof Type Asphalt Shingle
Porch Patio
Total Parking Spaces 2
Garage No
Building
Dwelling Type Low Rise (2-4 stories)
Faces N
Story Single Level Unit
Architectural Style Apartment-Single Level Unit
Level or Stories Single Level Unit
New Construction No
Others
HOA Fee Include Common Area Maintenance,Gas,Heat,Professional Management,Reserve Fund Contributions,Snow Removal,Trash,Water
Restrictions Airspace Restriction,Board Approval
Pets Allowed Yes







