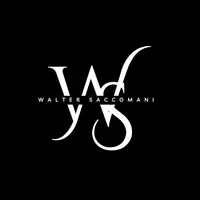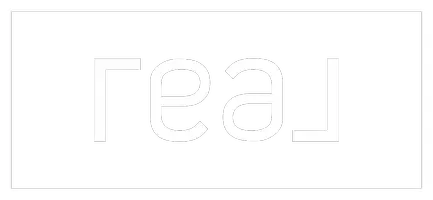
164 Evansview GDNS NW Calgary, AB T3P 0L2
2 Beds
3 Baths
1,393 SqFt
UPDATED:
Key Details
Property Type Townhouse
Sub Type Row/Townhouse
Listing Status Active
Purchase Type For Sale
Approx. Sqft 1393.61
Square Footage 1,393 sqft
Price per Sqft $297
Subdivision Evanston
MLS Listing ID A2261108
Style 3 (or more) Storey
Bedrooms 2
Full Baths 2
Half Baths 1
HOA Fees $394/mo
HOA Y/N Yes
Year Built 2012
Lot Size 1,306 Sqft
Acres 0.03
Property Sub-Type Row/Townhouse
Property Description
Step inside to discover a bright, open-concept main floor that feels warm and spacious. The living and dining areas flow seamlessly together, anchored by a modern kitchen with plenty of storage and prep space. Natural light floods the room and continues onto your private balcony, the perfect spot to enjoy your morning coffee, summer evenings, or even a quiet workspace in warmer months. Upstairs, you'll find two comfortable bedrooms plus a flexible den — ideal as a home office, study, or guest nook.
Additional features include air conditioning for year-round comfort, a tandem garage with parking for two or bonus storage, and a pet-friendly environment. With its quiet, insular location, this townhouse offers privacy and serenity while still connecting you to everything you need.
Living in Evanston means more than just a home — it's a lifestyle. This thoughtfully planned community in Calgary's northwest is known for its friendly atmosphere, abundant parks and playgrounds, and scenic walking and biking paths around ponds and green spaces. The nearby Evanston Towne Centre puts convenience at your fingertips with grocery stores, cafés, fitness studios, restaurants, and everyday services just minutes away. Whether it's grabbing dinner, running errands, or heading out for a walk with your pet, everything is close at hand.
Commuting is a breeze with quick access to Stoney Trail, making it just 15 minutes to the airport and about 30 minutes to downtown Calgary. Larger amenities like Nose Hill Park, golf courses, and major shopping centres are also nearby.
This townhouse combines a stylish interior, modern comfort, and unbeatable community convenience — making it a must-see for those looking to live in one of Calgary's most desirable northwest neighbourhoods.
Location
Province AB
County Cal Zone N
Community Park, Schools Nearby, Shopping Nearby, Sidewalks, Street Lights, Walking/Bike Paths
Area Cal Zone N
Zoning M-G d44
Rooms
Basement None
Interior
Interior Features No Smoking Home
Heating Forced Air, Natural Gas
Cooling Central Air
Flooring Carpet, Ceramic Tile, Concrete, Hardwood
Inclusions TV Mount and TV Furniture in Living Room, Shoe Storage Cubby in Entry Level
Fireplace Yes
Appliance Central Air Conditioner, Dishwasher, Dryer, Microwave, Microwave Hood Fan, Stove(s), Washer
Laundry In Unit
Exterior
Exterior Feature Balcony
Parking Features Double Garage Attached, Driveway, Garage Door Opener, Parking Pad, Tandem
Garage Spaces 2.0
Fence None
Community Features Park, Schools Nearby, Shopping Nearby, Sidewalks, Street Lights, Walking/Bike Paths
Amenities Available Park, Visitor Parking
Roof Type Asphalt Shingle
Porch Balcony(s), Front Porch
Total Parking Spaces 3
Garage Yes
Building
Lot Description City Lot, Landscaped
Dwelling Type Other
Faces W
Story Three Or More
Foundation Poured Concrete
Architectural Style 3 (or more) Storey
Level or Stories Three Or More
New Construction No
Others
HOA Fee Include Professional Management,Reserve Fund Contributions,Snow Removal,Trash
Restrictions Pet Restrictions or Board approval Required
Pets Allowed Restrictions
Virtual Tour https://unbranded.youriguide.com/164_evansview_gardens_nw_calgary_ab/







