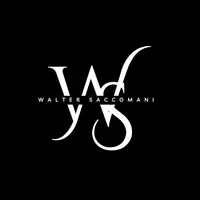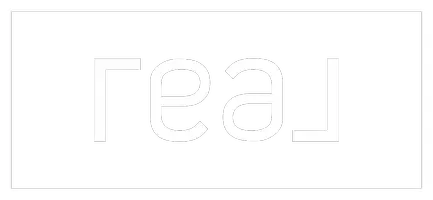
14628 24 ST NW Calgary, AB T3P 2B6
4 Beds
3 Baths
1,845 SqFt
UPDATED:
Key Details
Property Type Single Family Home
Sub Type Detached
Listing Status Active
Purchase Type For Sale
Approx. Sqft 1845.43
Square Footage 1,845 sqft
Price per Sqft $338
Subdivision Moraine
MLS Listing ID A2261250
Style 2 Storey
Bedrooms 4
Full Baths 3
HOA Fees $250/mo
HOA Y/N No
Year Built 2025
Lot Size 2,613 Sqft
Acres 0.06
Property Sub-Type Detached
Property Description
Location
Province AB
County Cal Zone N
Community Park, Playground, Schools Nearby, Shopping Nearby, Sidewalks, Street Lights, Walking/Bike Paths
Area Cal Zone N
Zoning R-G
Rooms
Basement Full, Separate/Exterior Entry, Unfinished
Interior
Interior Features Quartz Counters, Vinyl Windows
Heating Forced Air
Cooling Central Air
Flooring Carpet, Laminate, Vinyl
Fireplace Yes
Appliance Dishwasher, Gas Stove, Refrigerator
Laundry Upper Level
Exterior
Exterior Feature None
Parking Features Parking Pad
Fence None
Community Features Park, Playground, Schools Nearby, Shopping Nearby, Sidewalks, Street Lights, Walking/Bike Paths
Amenities Available Park
Roof Type Asphalt Shingle
Porch Deck
Total Parking Spaces 3
Garage No
Building
Lot Description Back Lane, Back Yard
Dwelling Type House
Faces W
Story Two
Foundation Poured Concrete
Architectural Style 2 Storey
Level or Stories Two
New Construction Yes
Others
Restrictions None Known







